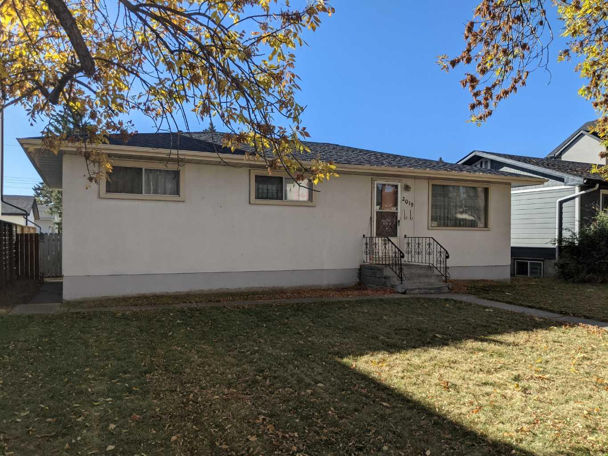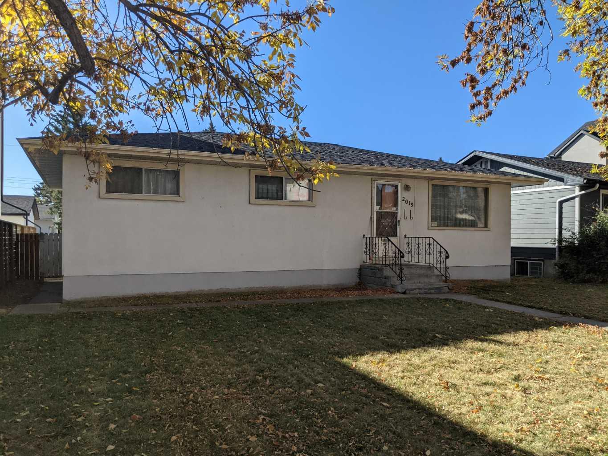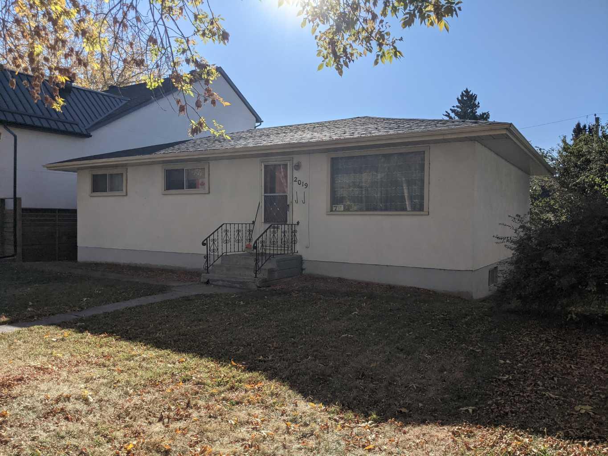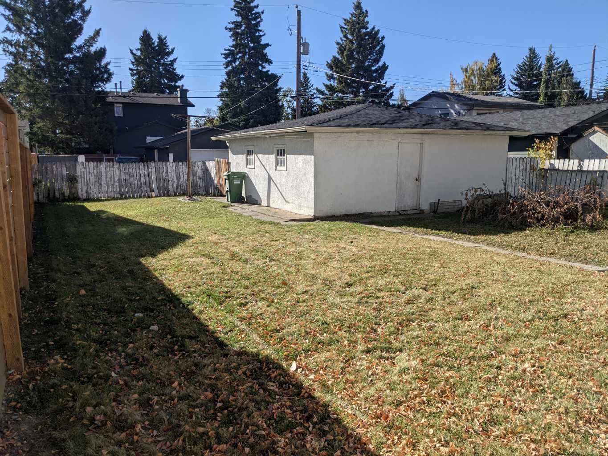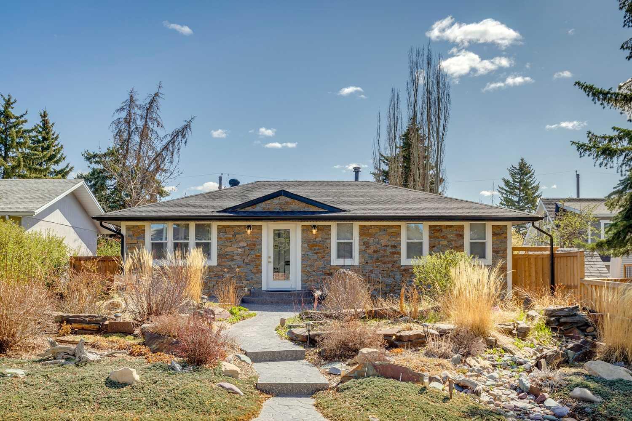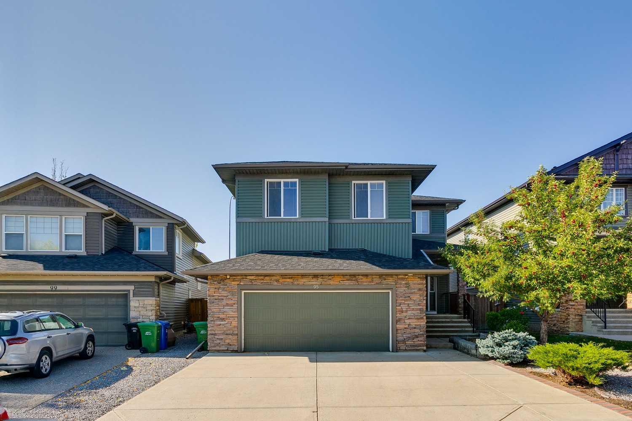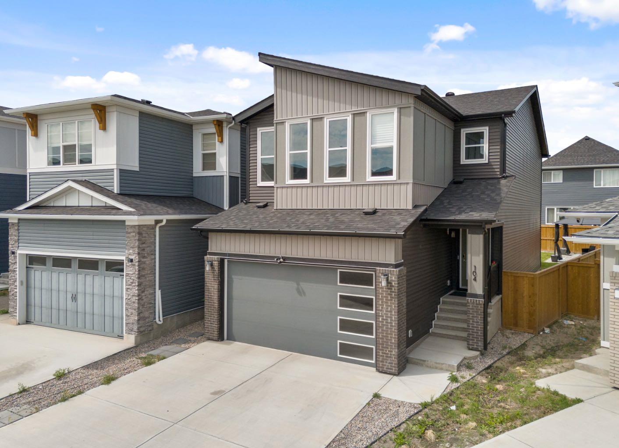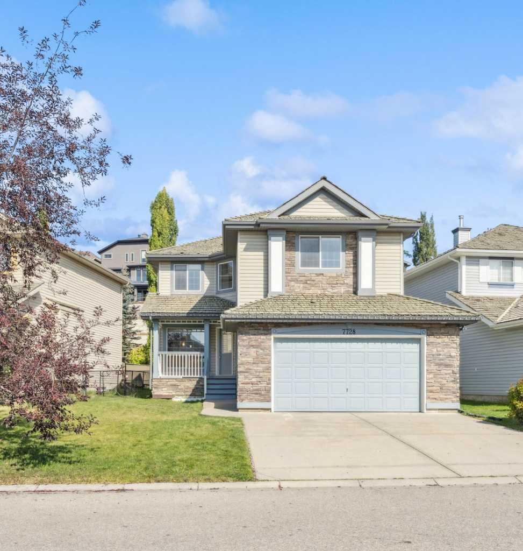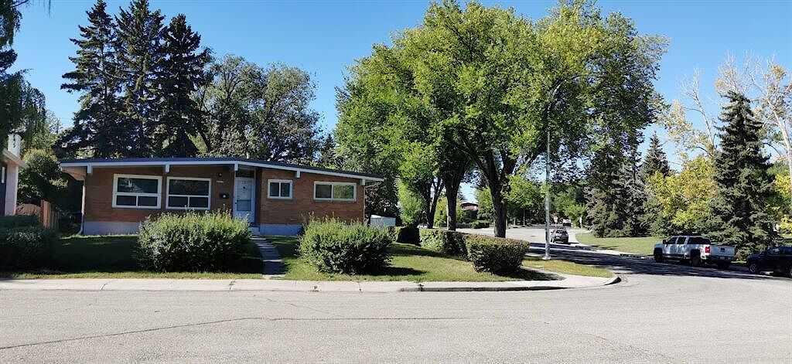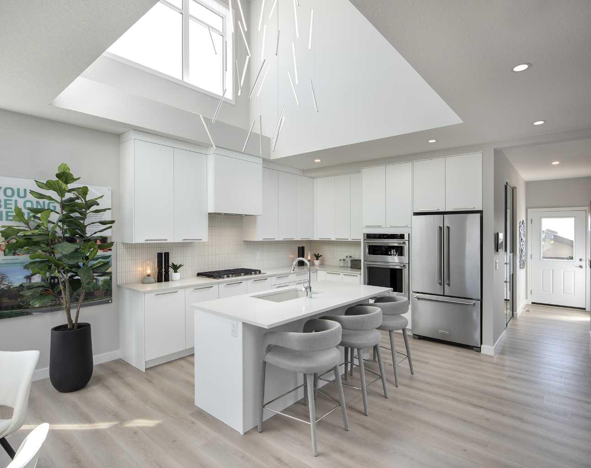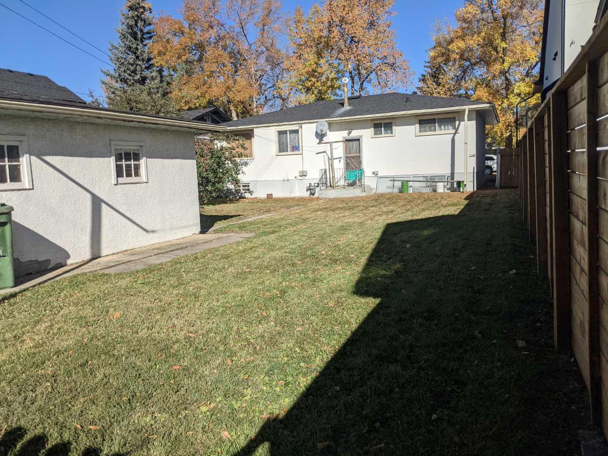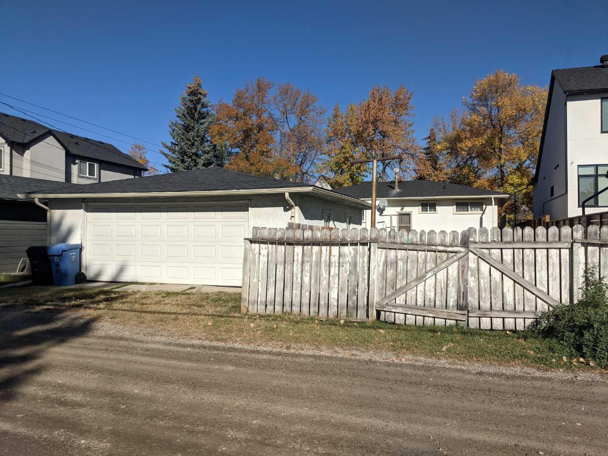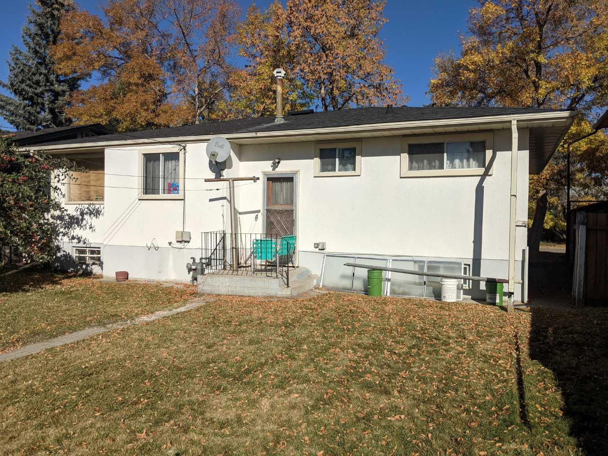2019 52 Avenue SW, Calgary, Alberta
Residential For Sale in Calgary, Alberta
$1,100,000
-
ResidentialProperty Type
-
3Bedrooms
-
1Bath
-
2Garage
-
1,063Sq Ft
-
1959Year Built
ATTENTION BUILDERS AND DEVELOPERS GREAT BUILDING LOT located in desirable North Glenmore Park. There is currently a bungalow on the property with a south exposed backyard and double garage. Prime location steps away from the Glenmore Aquatic Centre, the Glenmore Athletic Park (Tennis, soccer, baseball, football, and running track), and the Stu Peppard Arena at the end of the block! Close to golf courses, dog parks, Sandy Beach, Glenmore Reservoir ( Calgary Rowing Club, Calgary Canoe Club), playgrounds, parks, bike trails, all level of schools, shopping, restaurants, and coffee shops. Super quiet street. Just a few minutes to downtown with great transit options! Don't miss out on this great opportunity, call today.
| Street Address: | 2019 52 Avenue SW |
| City: | Calgary |
| Province/State: | Alberta |
| Postal Code: | N/A |
| County/Parish: | Calgary |
| Subdivision: | North Glenmore Park |
| Country: | Canada |
| Latitude: | 51.00656328 |
| Longitude: | -114.10758766 |
| MLS® Number: | A2263993 |
| Price: | $1,100,000 |
| Property Area: | 1,063 Sq ft |
| Bedrooms: | 3 |
| Bathrooms Half: | 0 |
| Bathrooms Full: | 1 |
| Living Area: | 1,063 Sq ft |
| Building Area: | 0 Sq ft |
| Year Built: | 1959 |
| Listing Date: | Oct 11, 2025 |
| Garage Spaces: | 2 |
| Property Type: | Residential |
| Property Subtype: | Detached |
| MLS Status: | Active |
Additional Details
| Flooring: | N/A |
| Construction: | Stucco |
| Parking: | Double Garage Detached |
| Appliances: | None |
| Stories: | N/A |
| Zoning: | R-CG |
| Fireplace: | N/A |
| Amenities: | Golf,Park,Playground,Pool,Schools Nearby,Sidewalks,Street Lights,Tennis Court(s) |
Utilities & Systems
| Heating: | Forced Air,Natural Gas |
| Cooling: | None |
| Property Type | Residential |
| Building Type | Detached |
| Square Footage | 1,063 sqft |
| Community Name | North Glenmore Park |
| Subdivision Name | North Glenmore Park |
| Title | Fee Simple |
| Land Size | 5,844 sqft |
| Built in | 1959 |
| Annual Property Taxes | Contact listing agent |
| Parking Type | Garage |
| Time on MLS Listing | 24 days |
Bedrooms
| Above Grade | 3 |
Bathrooms
| Total | 1 |
| Partial | 0 |
Interior Features
| Appliances Included | None |
| Flooring | Carpet, Linoleum |
Building Features
| Features | Dry Bar, See Remarks |
| Construction Material | Stucco |
| Structures | None |
Heating & Cooling
| Cooling | None |
| Heating Type | Forced Air, Natural Gas |
Exterior Features
| Exterior Finish | Stucco |
Neighbourhood Features
| Community Features | Golf, Park, Playground, Pool, Schools Nearby, Sidewalks, Street Lights, Tennis Court(s) |
| Amenities Nearby | Golf, Park, Playground, Pool, Schools Nearby, Sidewalks, Street Lights, Tennis Court(s) |
Maintenance or Condo Information
Parking
| Parking Type | Garage |
| Total Parking Spaces | 2 |
Interior Size
| Total Finished Area: | 1,063 sq ft |
| Total Finished Area (Metric): | 98.79 sq m |
Room Count
| Bedrooms: | 3 |
| Bathrooms: | 1 |
| Full Bathrooms: | 1 |
| Rooms Above Grade: | 6 |
Lot Information
| Lot Size: | 5,844 sq ft |
| Lot Size (Acres): | 0.13 acres |
| Frontage: | 50 ft |
Legal
| Legal Description: | 3401HR;30;7 |
| Title to Land: | Fee Simple |
- Dry Bar
- See Remarks
- Other
- None
- Full
- Golf
- Park
- Playground
- Pool
- Schools Nearby
- Sidewalks
- Street Lights
- Tennis Court(s)
- Stucco
- Poured Concrete
- Back Lane
- Back Yard
- Rectangular Lot
- Double Garage Detached
Main Level
| Living Room | 11`11" x 11`11" |
| Dining Room | 7`11" x 11`0" |
| Kitchen | 10`8" x 12`4" |
| Bedroom - Primary | 10`9" x 10`9" |
| Bedroom | 9`10" x 9`0" |
| Bedroom | 8`6" x 10`5" |
| Game Room | 28`5" x 10`10" |
| Den | 8`10" x 11`6" |
| 4pc Bathroom |
Monthly Payment Breakdown
Loading Walk Score...
What's Nearby?
Powered by Yelp
REALTOR® Details

Peter Gianakoulas
View Listings- 4036079216
- petergianakoulas@gmail.com
- Real Estate Professionals Inc.
