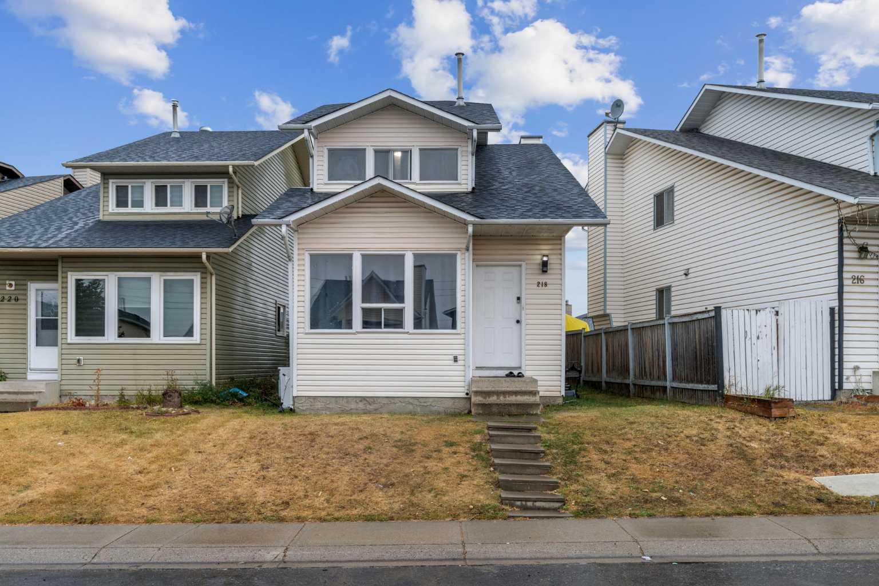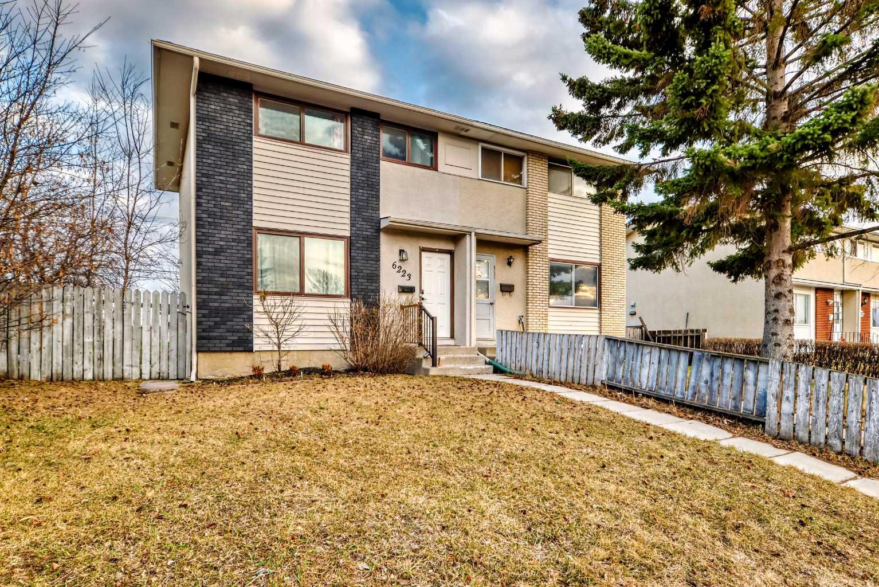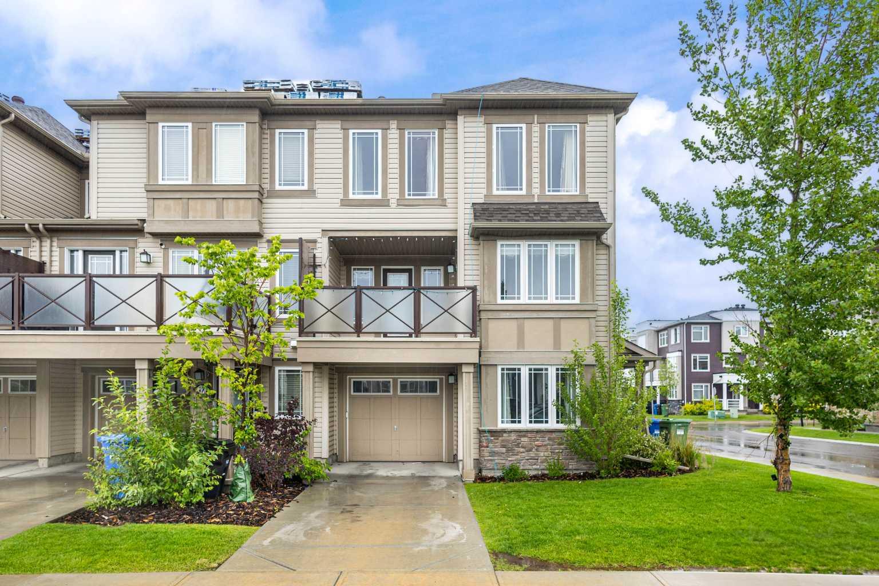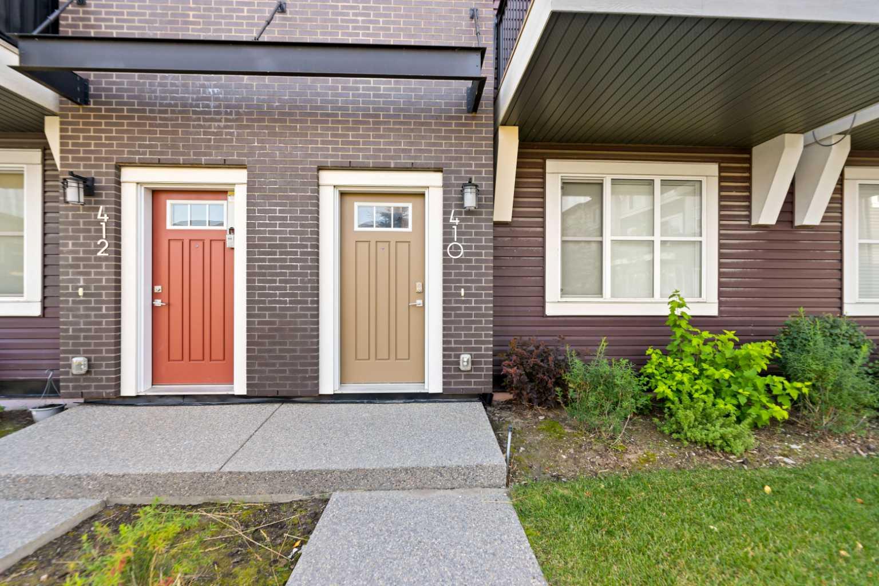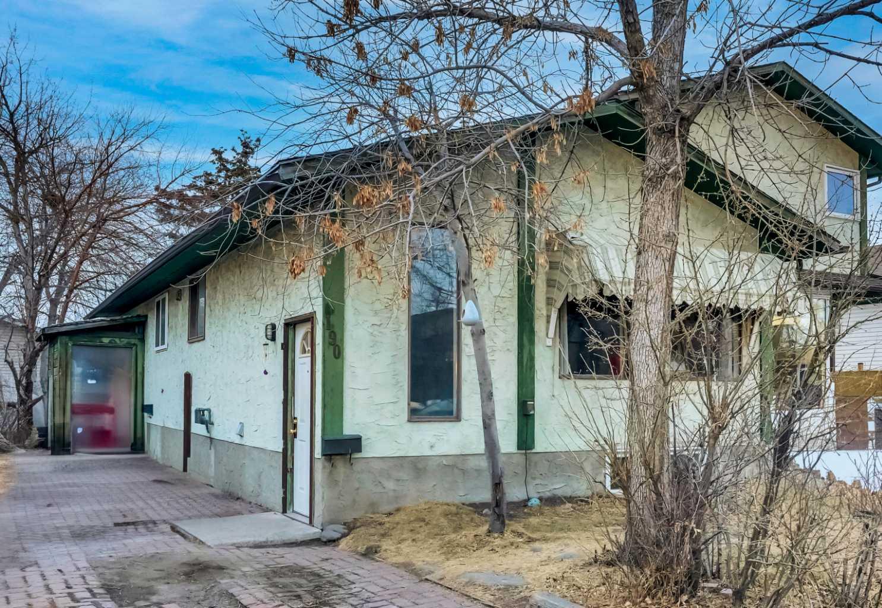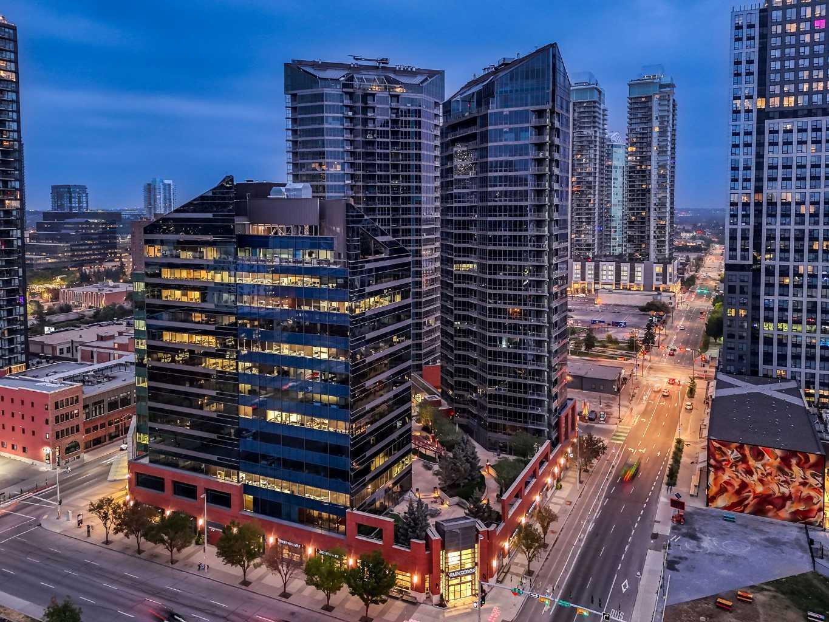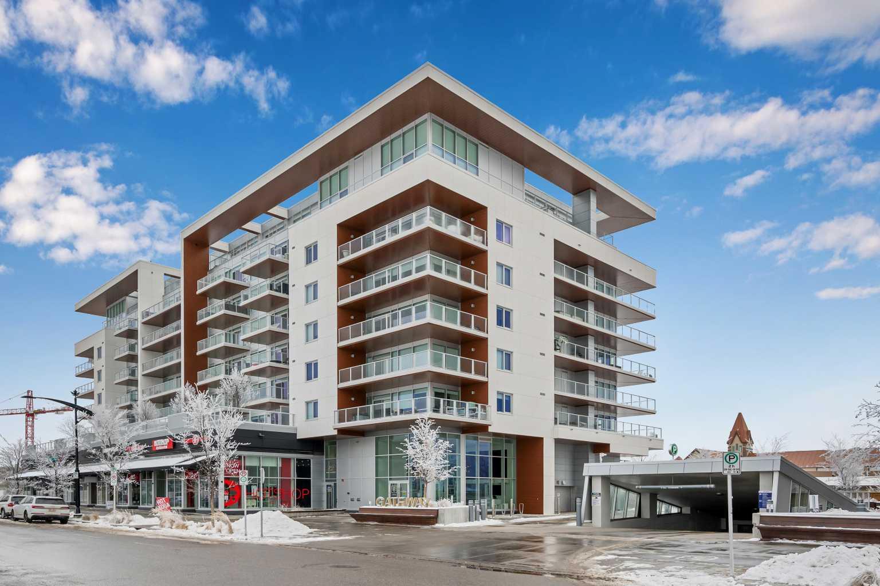218 Falmere Way NE, Calgary, Alberta
Residential For Sale in Calgary, Alberta
$535,000
-
ResidentialProperty Type
-
4Bedrooms
-
4Bath
-
0Garage
-
1,364Sq Ft
-
1987Year Built
Welcome to your new home. Amazing property in Falconridge. Recent renovations throughout the house, showing 10/10. A total of 4 bedrooms, 4 bathrooms, and 2 living rooms. All 3 floors fully updated. Very Spacious and smart design / layout. The Main floor greats you to the open concept design for the primary living room with dining room with the Kitchen around the corner. Also on the main floor is additional space for the family room, main guest washroom and laundry on the main floor. Upstairs you will find 3 bedrooms and 2 bathrooms, a 4PC and a 2PC Ensuite. The Lower Level is designed for your entertainment and offers extra room for whatever you need. There is also one more bedroom in the basement and a full bathroom and large REC Room. This house has been completely updated with new paint, flooring, trim, washrooms,,, and so much more. Decent size backyard to build your garage or leave it as. Come and view this house today.
| Street Address: | 218 Falmere Way NE |
| City: | Calgary |
| Province/State: | Alberta |
| Postal Code: | N/A |
| County/Parish: | Calgary |
| Subdivision: | Falconridge |
| Country: | Canada |
| Latitude: | 51.10991349 |
| Longitude: | -113.94234082 |
| MLS® Number: | A2264078 |
| Price: | $535,000 |
| Property Area: | 1,364 Sq ft |
| Bedrooms: | 4 |
| Bathrooms Half: | 2 |
| Bathrooms Full: | 2 |
| Living Area: | 1,364 Sq ft |
| Building Area: | 0 Sq ft |
| Year Built: | 1987 |
| Listing Date: | Oct 31, 2025 |
| Garage Spaces: | 0 |
| Property Type: | Residential |
| Property Subtype: | Detached |
| MLS Status: | Active |
Additional Details
| Flooring: | N/A |
| Construction: | Wood Frame |
| Parking: | Off Street |
| Appliances: | Dryer,Electric Stove,Refrigerator,Washer |
| Stories: | N/A |
| Zoning: | R-CG |
| Fireplace: | N/A |
| Amenities: | None |
Utilities & Systems
| Heating: | Forced Air,Natural Gas |
| Cooling: | None |
| Property Type | Residential |
| Building Type | Detached |
| Square Footage | 1,364 sqft |
| Community Name | Falconridge |
| Subdivision Name | Falconridge |
| Title | Fee Simple |
| Land Size | 2,572 sqft |
| Built in | 1987 |
| Annual Property Taxes | Contact listing agent |
| Parking Type | Off Street |
| Time on MLS Listing | 4 days |
Bedrooms
| Above Grade | 3 |
Bathrooms
| Total | 4 |
| Partial | 2 |
Interior Features
| Appliances Included | Dryer, Electric Stove, Refrigerator, Washer |
| Flooring | Vinyl Plank |
Building Features
| Features | See Remarks |
| Construction Material | Wood Frame |
| Structures | None |
Heating & Cooling
| Cooling | None |
| Heating Type | Forced Air, Natural Gas |
Exterior Features
| Exterior Finish | Wood Frame |
Neighbourhood Features
| Community Features | None |
| Amenities Nearby | None |
Maintenance or Condo Information
Parking
| Parking Type | Off Street |
| Total Parking Spaces | 3 |
Interior Size
| Total Finished Area: | 1,364 sq ft |
| Total Finished Area (Metric): | 126.67 sq m |
| Main Level: | 7,736 sq ft |
| Upper Level: | 645 sq ft |
| Below Grade: | 651 sq ft |
Room Count
| Bedrooms: | 4 |
| Bathrooms: | 4 |
| Full Bathrooms: | 2 |
| Half Bathrooms: | 2 |
| Rooms Above Grade: | 6 |
Lot Information
| Lot Size: | 2,572 sq ft |
| Lot Size (Acres): | 0.06 acres |
| Frontage: | 35 ft |
Legal
| Legal Description: | 8310081;10;33 |
| Title to Land: | Fee Simple |
- See Remarks
- None
- Dryer
- Electric Stove
- Refrigerator
- Washer
- Full
- Wood Frame
- Poured Concrete
- Back Lane
- Off Street
Main Level
| Bedroom - Primary | 13`7" x 13`1" |
| Bedroom | 10`1" x 9`11" |
| Bedroom | 9`6" x 1`1" |
| Living Room | 16`0" x 16`4" |
| Kitchen | 6`11" x 9`6" |
| Family Room | 10`6" x 11`5" |
| Bedroom | 11`9" x 10`10" |
| Game Room | 14`10" x 23`2" |
| 2pc Bathroom | 5`2" x 5`2" |
| 2pc Ensuite bath | 4`11" x 4`11" |
| 4pc Bathroom | 4`11" x 7`11" |
| 4pc Bathroom | 4`11" x 9`1" |
Monthly Payment Breakdown
Loading Walk Score...
What's Nearby?
Powered by Yelp
