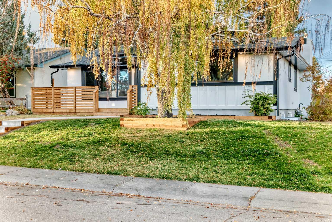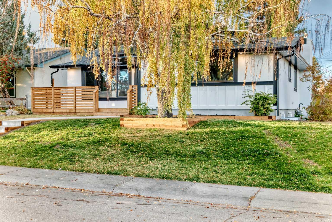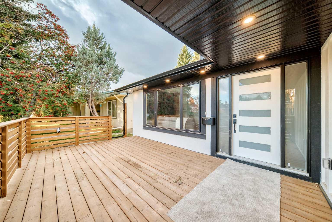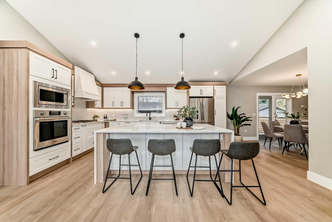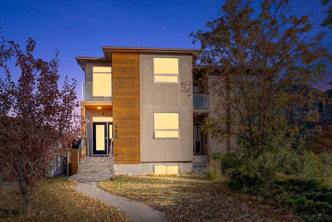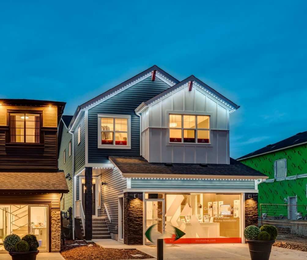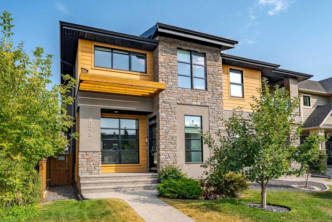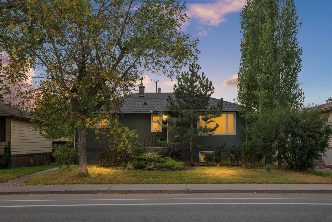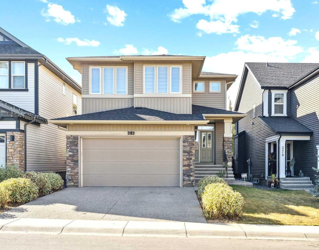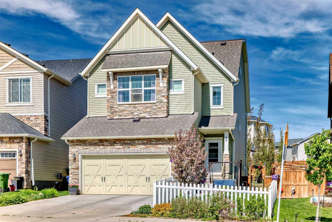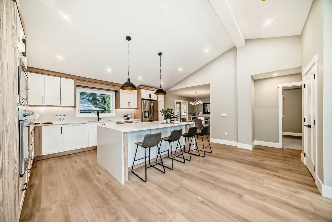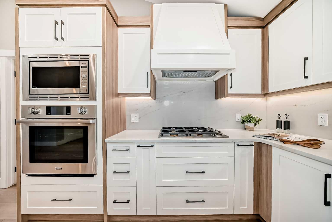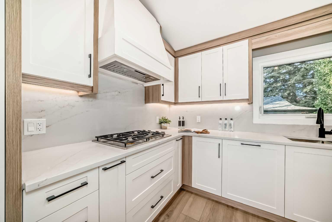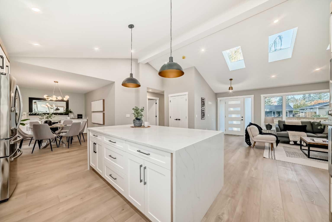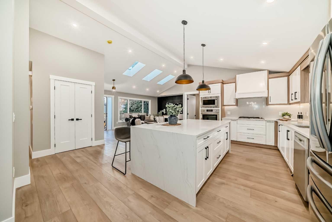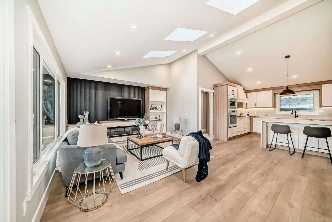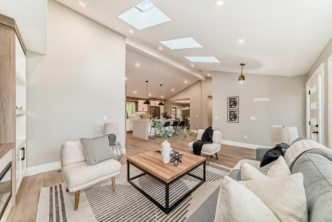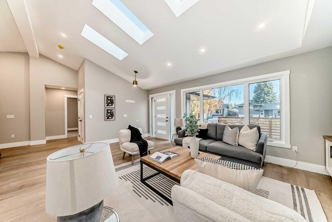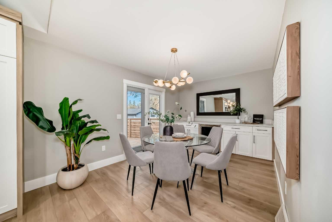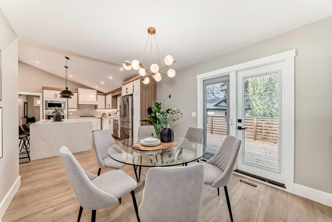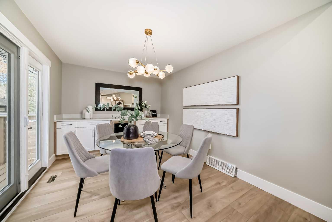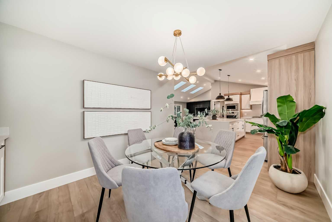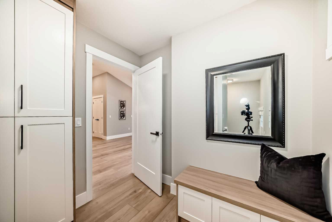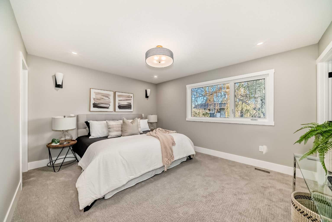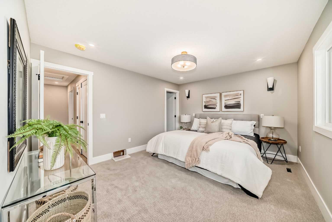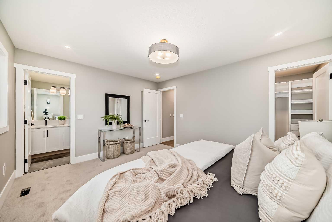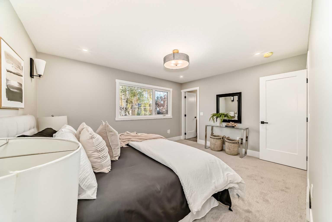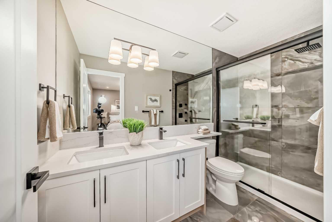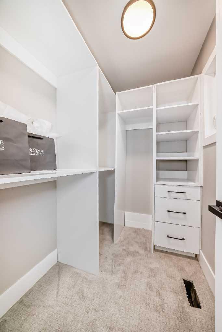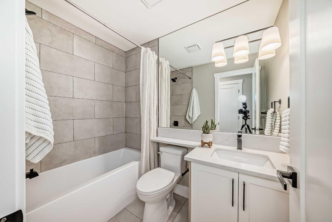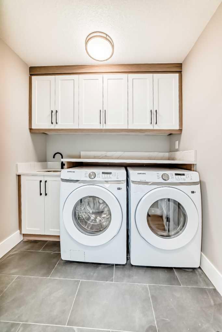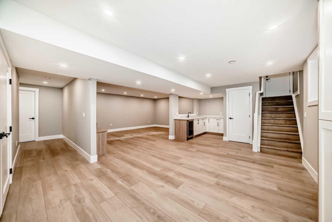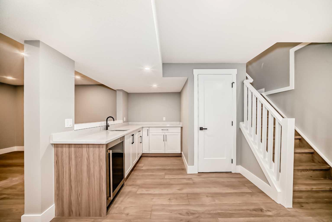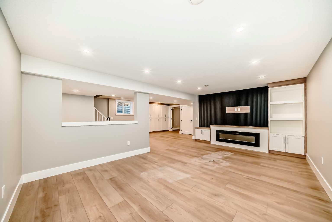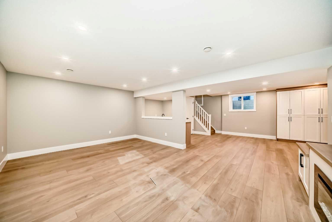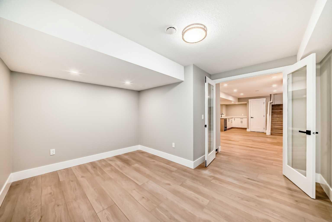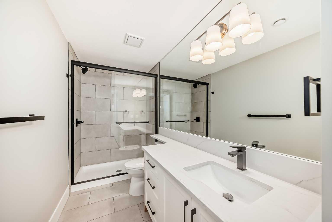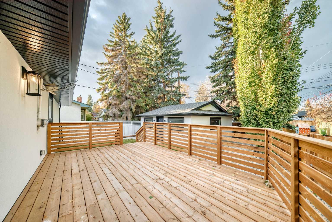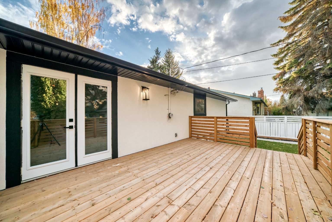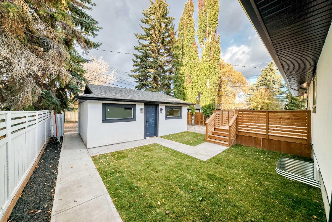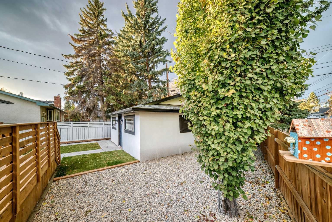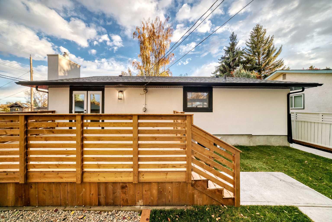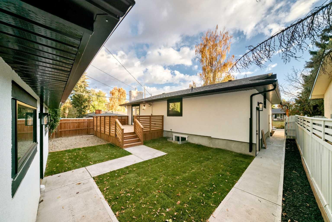1163 Lake Wapta Road SE, Calgary, Alberta
Residential For Sale in Calgary, Alberta
$1,169,000
-
ResidentialProperty Type
-
4Bedrooms
-
3Bath
-
2Garage
-
1,367Sq Ft
-
1969Year Built
Welcome to this beautifully renovated and restyled 1365 sq ft bungalow. A new south facing front porch greets you as you walk up the new pathway. AS you enter you will be impressed with the new vaulted ceiling great room complete with feature electric fireplace, open to the 2 toned kitchen cabinetry, gas cooktop and custom hood fan, eat up island with waterfall quartz and enough room for 4 chairs. Dining area has more built in cabintry and garden doors with great access to your backyard and garage. There are 2 bedrooms on the main, Primary with walk in closet and 4 pc ensuite. Just off the mudroom are the stairs to the lower level , your family room with another electric fireplace, wet bar and 2 further bedrooms. There is also a flex room/office area that can be closed off with the french doors. All new mechanicals, electrical panel, new furnace, hotwater tank 2025. Double detached garage has new expoxy floor, new overhead door too.
| Street Address: | 1163 Lake Wapta Road SE |
| City: | Calgary |
| Province/State: | Alberta |
| Postal Code: | N/A |
| County/Parish: | Calgary |
| Subdivision: | Lake Bonavista |
| Country: | Canada |
| Latitude: | 50.94637422 |
| Longitude: | -114.03717120 |
| MLS® Number: | A2265201 |
| Price: | $1,169,000 |
| Property Area: | 1,367 Sq ft |
| Bedrooms: | 4 |
| Bathrooms Half: | 0 |
| Bathrooms Full: | 3 |
| Living Area: | 1,367 Sq ft |
| Building Area: | 0 Sq ft |
| Year Built: | 1969 |
| Listing Date: | Oct 18, 2025 |
| Garage Spaces: | 2 |
| Property Type: | Residential |
| Property Subtype: | Detached |
| MLS Status: | Active |
Additional Details
| Flooring: | N/A |
| Construction: | Stucco |
| Parking: | Double Garage Detached |
| Appliances: | Bar Fridge,Built-In Oven,Dishwasher,Dryer,Gas Cooktop,Microwave,Range Hood,Washer,Wine Refrigerator |
| Stories: | N/A |
| Zoning: | R-CG |
| Fireplace: | N/A |
| Amenities: | Lake,Park,Playground,Schools Nearby,Shopping Nearby |
Utilities & Systems
| Heating: | Central,Natural Gas |
| Cooling: | None |
| Property Type | Residential |
| Building Type | Detached |
| Square Footage | 1,367 sqft |
| Community Name | Lake Bonavista |
| Subdivision Name | Lake Bonavista |
| Title | Fee Simple |
| Land Size | 5,984 sqft |
| Built in | 1969 |
| Annual Property Taxes | Contact listing agent |
| Parking Type | Garage |
| Time on MLS Listing | 17 days |
Bedrooms
| Above Grade | 2 |
Bathrooms
| Total | 3 |
| Partial | 0 |
Interior Features
| Appliances Included | Bar Fridge, Built-In Oven, Dishwasher, Dryer, Gas Cooktop, Microwave, Range Hood, Washer, Wine Refrigerator |
| Flooring | Carpet, Ceramic Tile, Vinyl |
Building Features
| Features | Closet Organizers, Double Vanity, Kitchen Island, Quartz Counters, Vaulted Ceiling(s), Wet Bar |
| Construction Material | Stucco |
| Building Amenities | Park |
| Structures | Deck, Front Porch |
Heating & Cooling
| Cooling | None |
| Heating Type | Central, Natural Gas |
Exterior Features
| Exterior Finish | Stucco |
Neighbourhood Features
| Community Features | Lake, Park, Playground, Schools Nearby, Shopping Nearby |
| Amenities Nearby | Lake, Park, Playground, Schools Nearby, Shopping Nearby |
Maintenance or Condo Information
Parking
| Parking Type | Garage |
| Total Parking Spaces | 2 |
Interior Size
| Total Finished Area: | 1,367 sq ft |
| Total Finished Area (Metric): | 127.00 sq m |
Room Count
| Bedrooms: | 4 |
| Bathrooms: | 3 |
| Full Bathrooms: | 3 |
| Rooms Above Grade: | 5 |
Lot Information
| Lot Size: | 5,984 sq ft |
| Lot Size (Acres): | 0.14 acres |
| Frontage: | 75 ft |
Legal
| Legal Description: | 5942JK;6;37 |
| Title to Land: | Fee Simple |
- Closet Organizers
- Double Vanity
- Kitchen Island
- Quartz Counters
- Vaulted Ceiling(s)
- Wet Bar
- None
- Bar Fridge
- Built-In Oven
- Dishwasher
- Dryer
- Gas Cooktop
- Microwave
- Range Hood
- Washer
- Wine Refrigerator
- Park
- Full
- Lake
- Playground
- Schools Nearby
- Shopping Nearby
- Stucco
- Electric
- Poured Concrete
- Back Lane
- Landscaped
- Reverse Pie Shaped Lot
- Treed
- Double Garage Detached
- Deck
- Front Porch
Main Level
| 4pc Bathroom | |
| 4pc Ensuite bath | |
| Living Room | 19`7" x 11`9" |
| Dining Room | 14`0" x 9`11" |
| Kitchen With Eating Area | 10`1" x 17`3" |
| Bedroom - Primary | 11`8" x 14`0" |
| Bedroom | 10`7" x 9`7" |
| Bedroom | 12`4" x 11`8" |
| Bedroom | 11`8" x 12`8" |
| Family Room | 12`8" x 19`3" |
| 3pc Bathroom | |
| Office | 13`1" x 11`11" |
Monthly Payment Breakdown
Loading Walk Score...
What's Nearby?
Powered by Yelp
