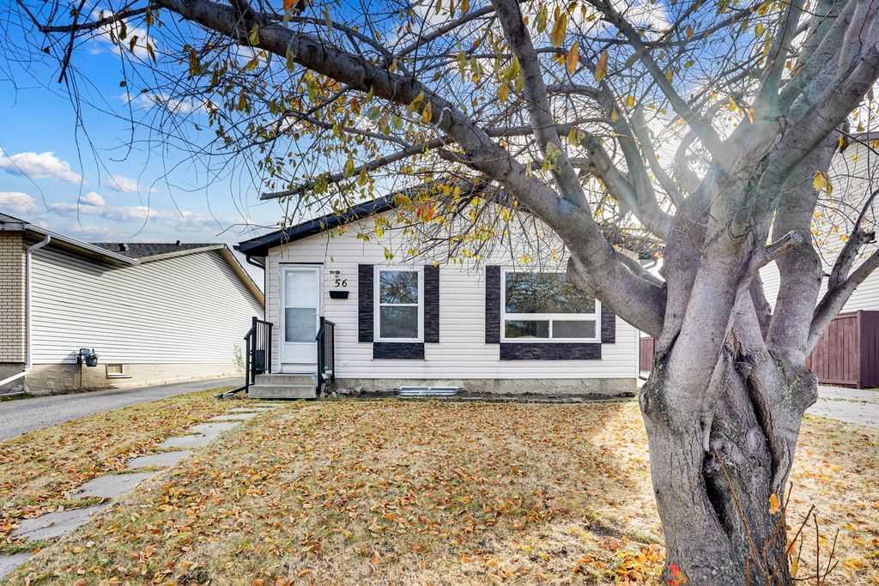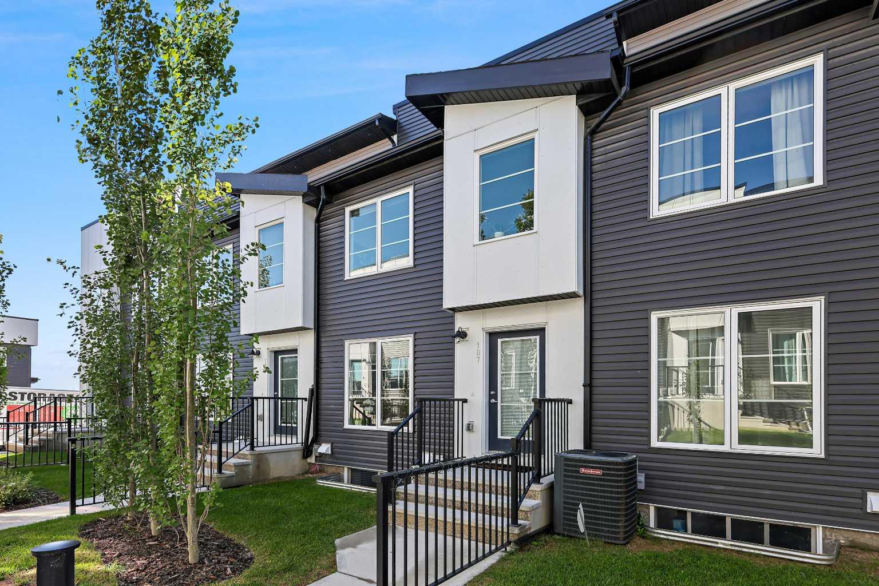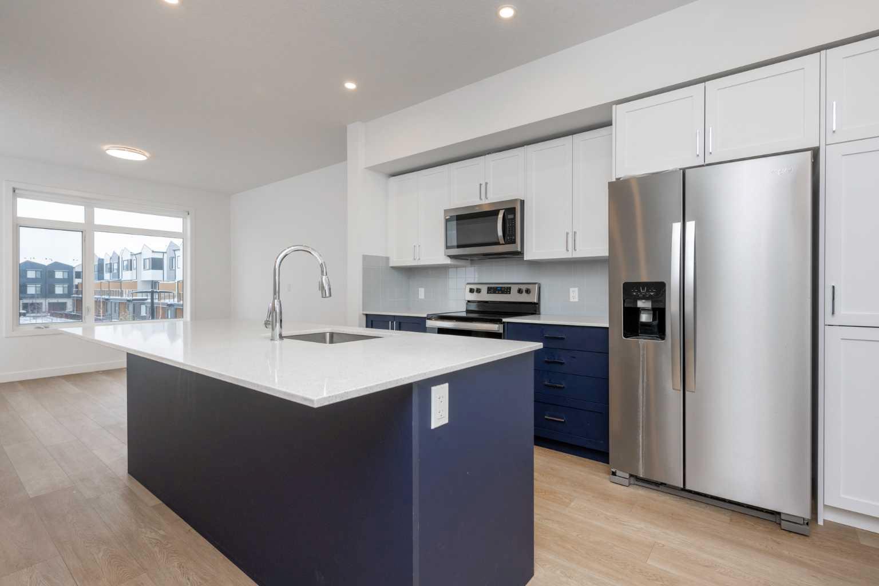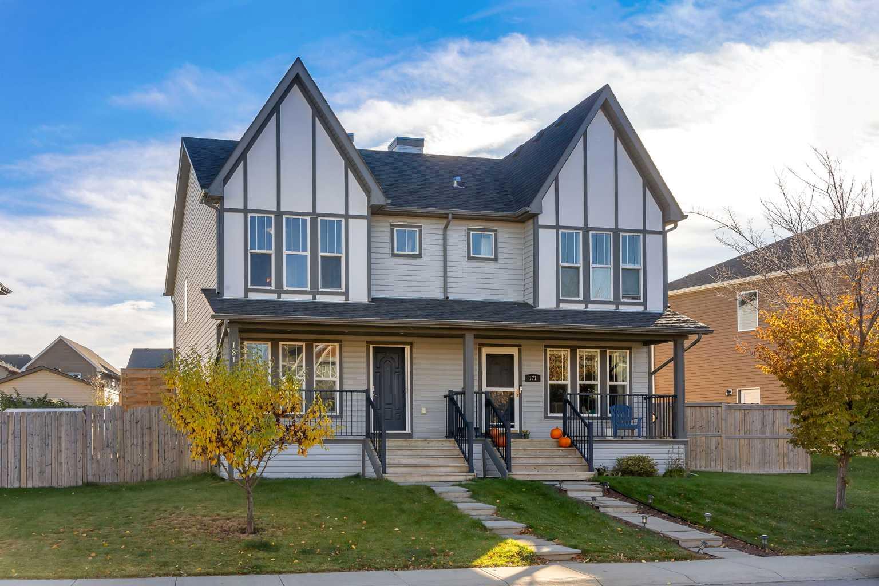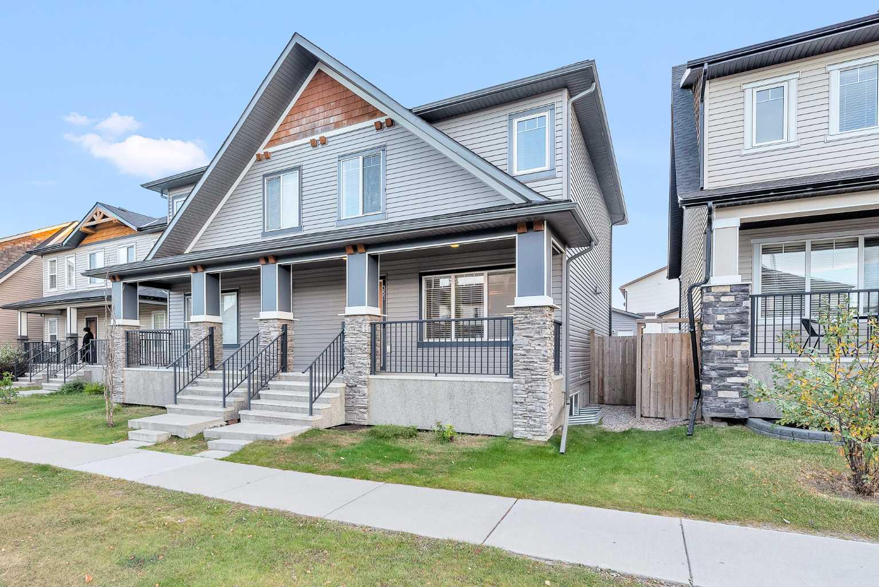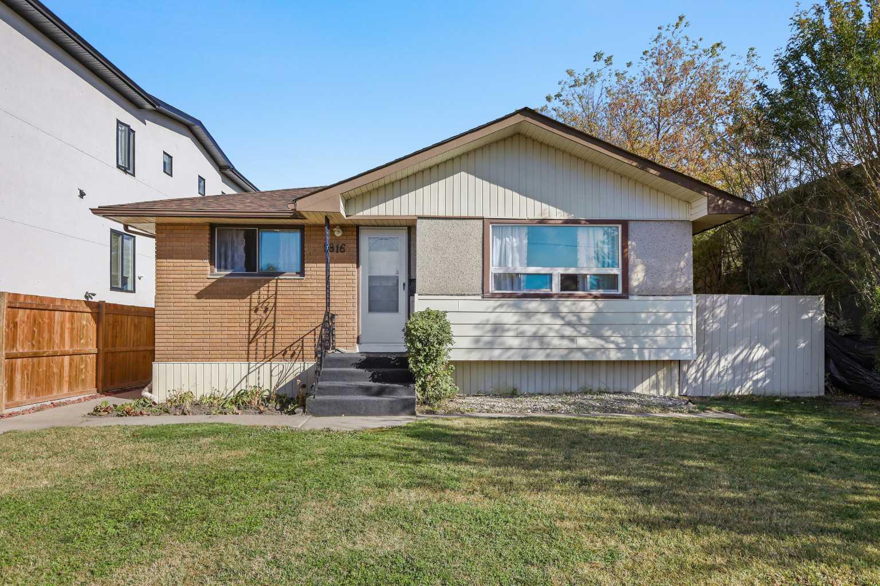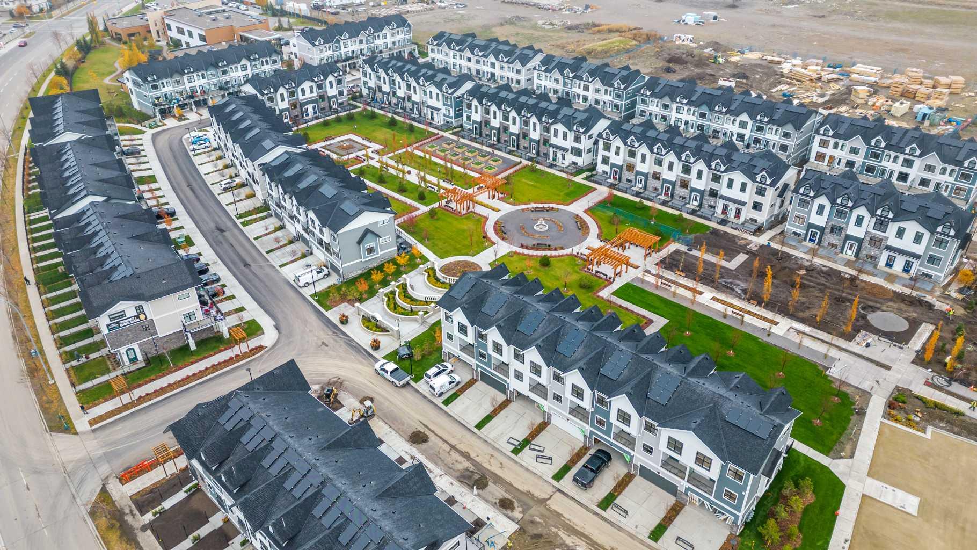56 Castleglen Crescent NE, Calgary, Alberta
Residential For Sale in Calgary, Alberta
$639,900
-
ResidentialProperty Type
-
5Bedrooms
-
2Bath
-
4Garage
-
961Sq Ft
-
1982Year Built
NEWLY RENOVATED MOVE-IN READY 4 SPLIT LEVEL HOME IN A WELL ESTABLISHED COMMUNITY OF CASTLERIDGE. WALK TO SCHOOLS, BANKS, STORES, RESTAURANT AND SHOPS.. NO NEED TO DO RENOVATIONS HASSLES. THIS HOME WAS PROFESSIONALLY RENOVATED WITH BRAND NEW FURNACE, A YEAR OLD HOT WATER TANK. NEWER ROOF SHINGLES. ONE OF A KIND HOME WITH PLENTY OF PARKING ASIDE FROM THE HUGE HEATHED GARAGE. HEATED GARAGE IS IDEAL FOR HANDIMANS SHOP .PLEASE SEE TO APPRECIATE.
| Street Address: | 56 Castleglen Crescent NE |
| City: | Calgary |
| Province/State: | Alberta |
| Postal Code: | N/A |
| County/Parish: | Calgary |
| Subdivision: | Castleridge |
| Country: | Canada |
| Latitude: | 51.10394365 |
| Longitude: | -113.95541148 |
| MLS® Number: | A2267615 |
| Price: | $639,900 |
| Property Area: | 961 Sq ft |
| Bedrooms: | 5 |
| Bathrooms Half: | 0 |
| Bathrooms Full: | 2 |
| Living Area: | 961 Sq ft |
| Building Area: | 0 Sq ft |
| Year Built: | 1982 |
| Listing Date: | Oct 31, 2025 |
| Garage Spaces: | 4 |
| Property Type: | Residential |
| Property Subtype: | Detached |
| MLS Status: | Active |
Additional Details
| Flooring: | N/A |
| Construction: | Brick,Concrete,Stone,Vinyl Siding,Wood Frame |
| Parking: | Additional Parking,Driveway,Enclosed,Front Drive,Garage Door Opener,Garage Faces Front,Heated Garage,Insulated,On Street,Quad or More Detached |
| Appliances: | Dishwasher,Dryer,Electric Stove,Range Hood,Refrigerator,Washer |
| Stories: | N/A |
| Zoning: | R-CG |
| Fireplace: | N/A |
| Amenities: | Park,Playground,Schools Nearby,Shopping Nearby,Street Lights |
Utilities & Systems
| Heating: | Central |
| Cooling: | Window Unit(s) |
| Property Type | Residential |
| Building Type | Detached |
| Square Footage | 961 sqft |
| Community Name | Castleridge |
| Subdivision Name | Castleridge |
| Title | Fee Simple |
| Land Size | 6,969 sqft |
| Built in | 1982 |
| Annual Property Taxes | Contact listing agent |
| Parking Type | Garage |
| Time on MLS Listing | 4 days |
Bedrooms
| Above Grade | 2 |
Bathrooms
| Total | 2 |
| Partial | 0 |
Interior Features
| Appliances Included | Dishwasher, Dryer, Electric Stove, Range Hood, Refrigerator, Washer |
| Flooring | Ceramic Tile, Laminate |
Building Features
| Features | Ceiling Fan(s), No Animal Home, No Smoking Home |
| Construction Material | Brick, Concrete, Stone, Vinyl Siding, Wood Frame |
| Structures | None |
Heating & Cooling
| Cooling | Window Unit(s) |
| Heating Type | Central |
Exterior Features
| Exterior Finish | Brick, Concrete, Stone, Vinyl Siding, Wood Frame |
Neighbourhood Features
| Community Features | Park, Playground, Schools Nearby, Shopping Nearby, Street Lights |
| Amenities Nearby | Park, Playground, Schools Nearby, Shopping Nearby, Street Lights |
Maintenance or Condo Information
Parking
| Parking Type | Garage |
| Total Parking Spaces | 10 |
Interior Size
| Total Finished Area: | 961 sq ft |
| Total Finished Area (Metric): | 89.25 sq m |
| Main Level: | 516 sq ft |
| Upper Level: | 444 sq ft |
| Below Grade: | 389 sq ft |
Room Count
| Bedrooms: | 5 |
| Bathrooms: | 2 |
| Full Bathrooms: | 2 |
| Rooms Above Grade: | 6 |
Lot Information
| Lot Size: | 6,969 sq ft |
| Lot Size (Acres): | 0.16 acres |
| Frontage: | 39 ft |
Legal
| Legal Description: | 7911471;8;61 |
| Title to Land: | Fee Simple |
- Ceiling Fan(s)
- No Animal Home
- No Smoking Home
- Basketball Court
- BBQ gas line
- Courtyard
- Garden
- Playground
- Private Yard
- Storage
- Dishwasher
- Dryer
- Electric Stove
- Range Hood
- Refrigerator
- Washer
- Full
- Park
- Schools Nearby
- Shopping Nearby
- Street Lights
- Brick
- Concrete
- Stone
- Vinyl Siding
- Wood Frame
- Decorative
- Wood Burning
- Poured Concrete
- Back Yard
- Fruit Trees/Shrub(s)
- Irregular Lot
- Lawn
- Level
- Low Maintenance Landscape
- Additional Parking
- Driveway
- Enclosed
- Front Drive
- Garage Door Opener
- Garage Faces Front
- Heated Garage
- Insulated
- On Street
- Quad or More Detached
- None
Main Level
| Dining Room | 7`8" x 12`11" |
| Kitchen | 10`11" x 12`11" |
| Living Room | 17`2" x 11`7" |
| 4pc Bathroom | 5`0" x 9`7" |
| Bedroom | 10`4" x 13`0" |
| Bedroom - Primary | 13`5" x 11`7" |
| Family Room | 15`1" x 23`6" |
| Bedroom | 9`10" x 12`3" |
| Bedroom | 13`8" x 8`6" |
| 3pc Bathroom | 10`3" x 2`11" |
| Bedroom | 13`8" x 8`6" |
Monthly Payment Breakdown
Loading Walk Score...
What's Nearby?
Powered by Yelp
