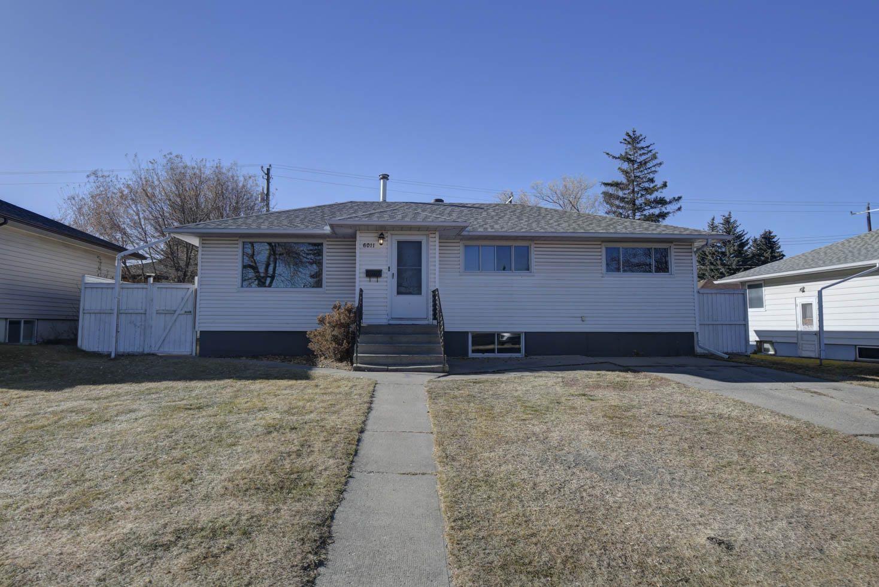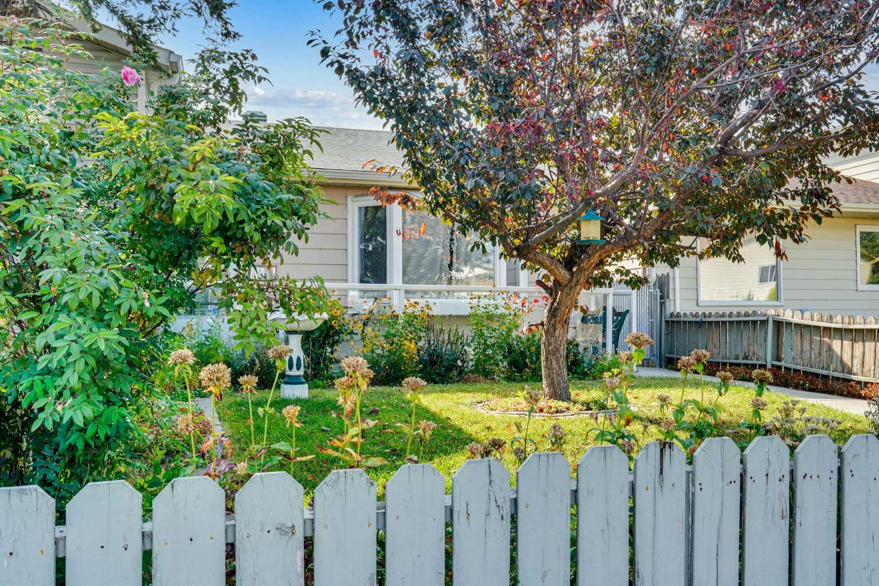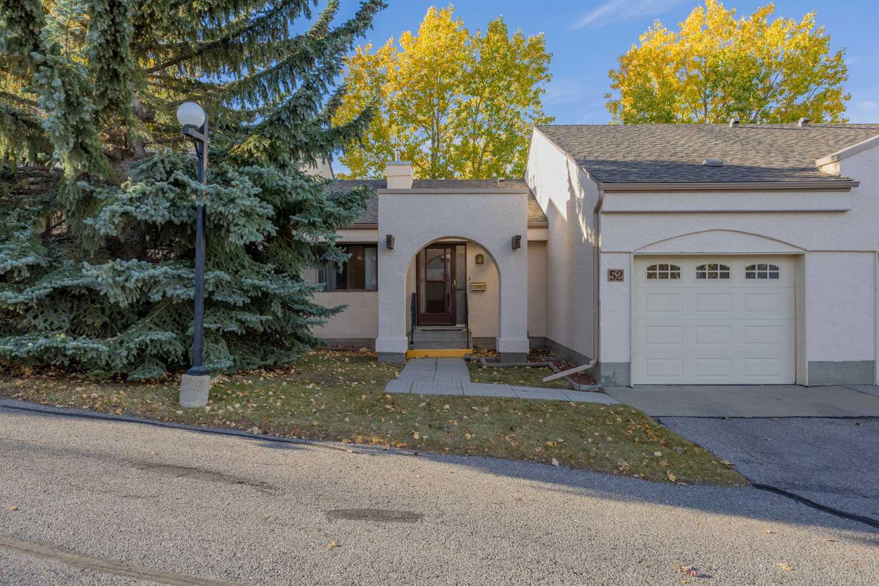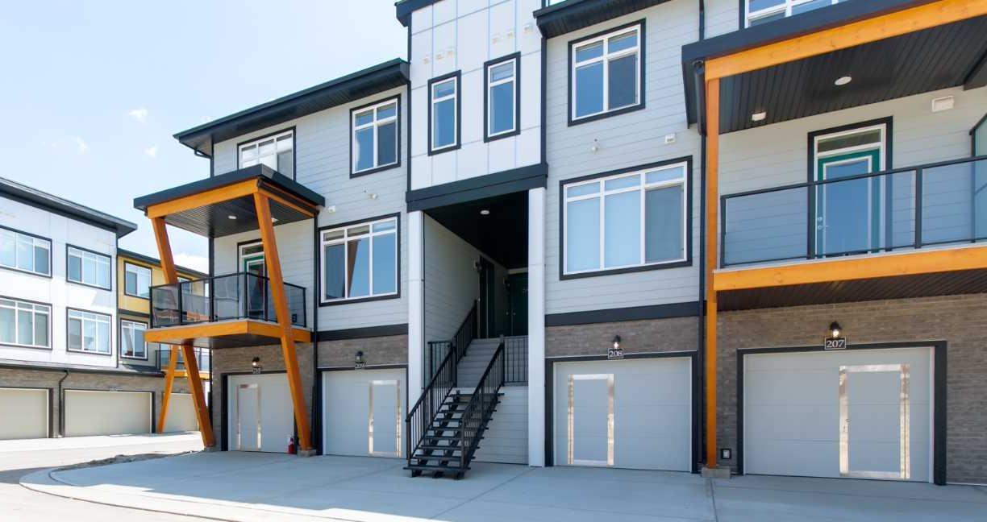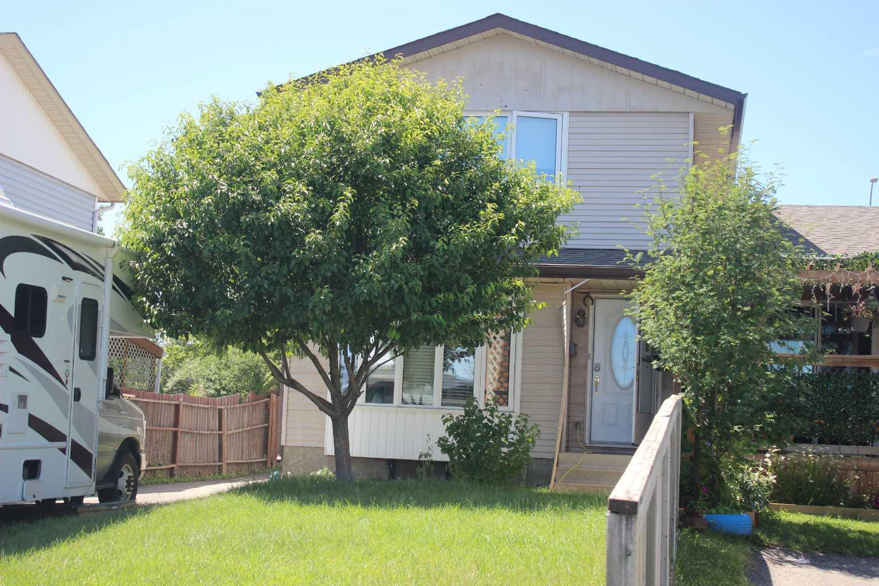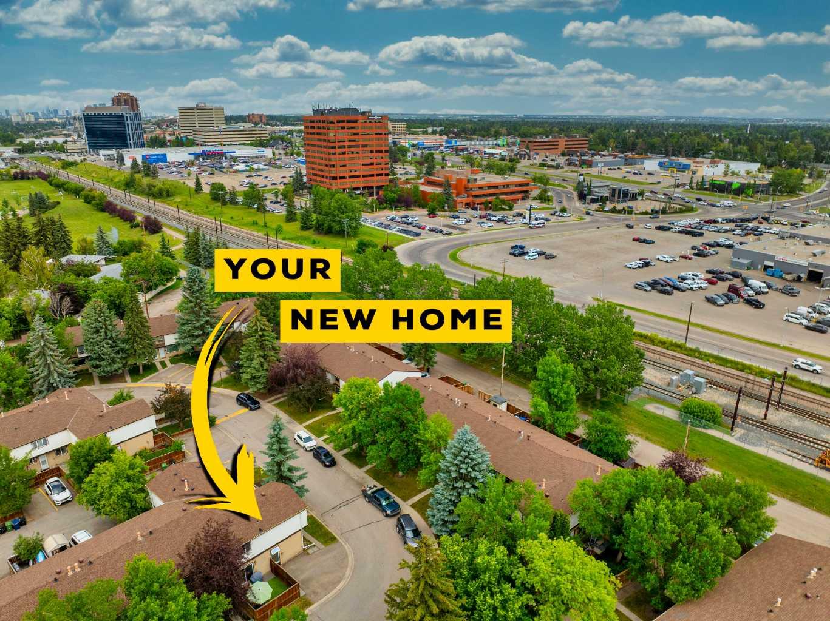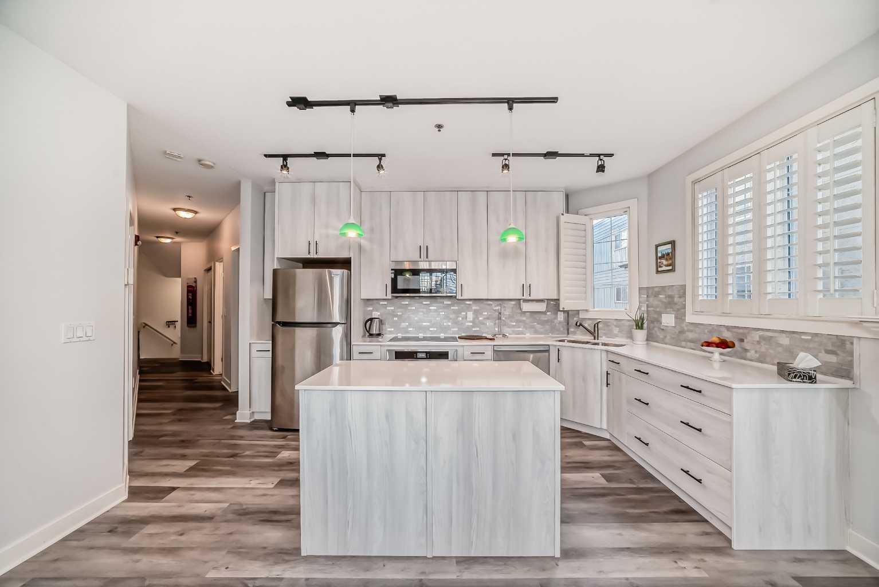6011 Centre Street NW, Calgary, Alberta
Residential For Sale in Calgary, Alberta
$525,000
-
ResidentialProperty Type
-
4Bedrooms
-
2Bath
-
2Garage
-
1,138Sq Ft
-
1957Year Built
**** OPEN HOUSE CANCELLED*** N Location, location, location! Welcome to this four bedroom two bathroom bungalow with the potential of the extra bonus room on the main floor to be made back into a bedroom, making it a five bedroom home in the established community of Thorncliffe.. This home offers so many options for both homeowners and investors. Freshly painted throughout with newer laminate floors, just move in and enjoy or redevelop as desired. Also features a double garage, with extra parking from the back alley and a cement driveway in the front of the home. Nicely situated steps away from the number three bus or the 301 express. Quick access to Deerfoot Trail, close to schools and shopping and the best community centre in the city!
| Street Address: | 6011 Centre Street NW |
| City: | Calgary |
| Province/State: | Alberta |
| Postal Code: | N/A |
| County/Parish: | Calgary |
| Subdivision: | Thorncliffe |
| Country: | Canada |
| Latitude: | 51.10508162 |
| Longitude: | -114.06286953 |
| MLS® Number: | A2267837 |
| Price: | $525,000 |
| Property Area: | 1,138 Sq ft |
| Bedrooms: | 4 |
| Bathrooms Half: | 0 |
| Bathrooms Full: | 2 |
| Living Area: | 1,138 Sq ft |
| Building Area: | 0 Sq ft |
| Year Built: | 1957 |
| Listing Date: | Oct 31, 2025 |
| Garage Spaces: | 2 |
| Property Type: | Residential |
| Property Subtype: | Detached |
| MLS Status: | Active |
Additional Details
| Flooring: | N/A |
| Construction: | Vinyl Siding |
| Parking: | Double Garage Detached |
| Appliances: | Dishwasher,Refrigerator,Stove(s) |
| Stories: | N/A |
| Zoning: | R-CG |
| Fireplace: | N/A |
| Amenities: | Playground,Schools Nearby,Shopping Nearby,Sidewalks |
Utilities & Systems
| Heating: | Gravity,Natural Gas |
| Cooling: | None |
| Property Type | Residential |
| Building Type | Detached |
| Square Footage | 1,138 sqft |
| Community Name | Thorncliffe |
| Subdivision Name | Thorncliffe |
| Title | Fee Simple |
| Land Size | 5,995 sqft |
| Built in | 1957 |
| Annual Property Taxes | Contact listing agent |
| Parking Type | Garage |
| Time on MLS Listing | 4 days |
Bedrooms
| Above Grade | 3 |
Bathrooms
| Total | 2 |
| Partial | 0 |
Interior Features
| Appliances Included | Dishwasher, Refrigerator, Stove(s) |
| Flooring | Laminate |
Building Features
| Features | No Animal Home |
| Construction Material | Vinyl Siding |
| Structures | Other |
Heating & Cooling
| Cooling | None |
| Heating Type | Gravity, Natural Gas |
Exterior Features
| Exterior Finish | Vinyl Siding |
Neighbourhood Features
| Community Features | Playground, Schools Nearby, Shopping Nearby, Sidewalks |
| Amenities Nearby | Playground, Schools Nearby, Shopping Nearby, Sidewalks |
Maintenance or Condo Information
Parking
| Parking Type | Garage |
| Total Parking Spaces | 4 |
Interior Size
| Total Finished Area: | 1,138 sq ft |
| Total Finished Area (Metric): | 105.72 sq m |
| Main Level: | 1,138 sq ft |
| Below Grade: | 792 sq ft |
Room Count
| Bedrooms: | 4 |
| Bathrooms: | 2 |
| Full Bathrooms: | 2 |
| Rooms Above Grade: | 7 |
Lot Information
| Lot Size: | 5,995 sq ft |
| Lot Size (Acres): | 0.14 acres |
| Frontage: | 60 ft |
Legal
| Legal Description: | 7245HD;13;2 |
| Title to Land: | Fee Simple |
- No Animal Home
- Private Yard
- Dishwasher
- Refrigerator
- Stove(s)
- Full
- Playground
- Schools Nearby
- Shopping Nearby
- Sidewalks
- Vinyl Siding
- Poured Concrete
- Back Lane
- Front Yard
- Landscaped
- Lawn
- Rectangular Lot
- Double Garage Detached
- Other
Main Level
| Living Room | 11`3" x 19`0" |
| Kitchen | 10`3" x 12`3" |
| Dinette | 7`2" x 8`8" |
| Bedroom - Primary | 11`3" x 11`11" |
| Bedroom | 11`0" x 11`4" |
| Bedroom | 9`3" x 11`0" |
| 4pc Bathroom | 6`11" x 8`4" |
| 3pc Bathroom | 5`0" x 6`10" |
| Bedroom | 10`2" x 11`7" |
| Family Room | 10`1" x 18`4" |
| Kitchenette | 8`0" x 10`10" |
| Laundry | 7`4" x 14`6" |
| Bonus Room | 8`3" x 11`7" |
Monthly Payment Breakdown
Loading Walk Score...
What's Nearby?
Powered by Yelp
