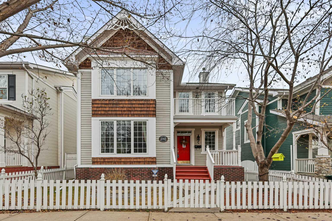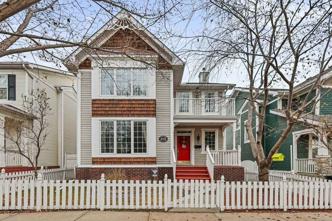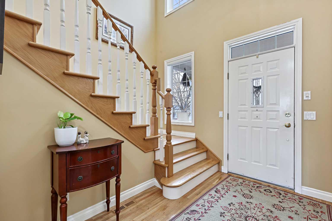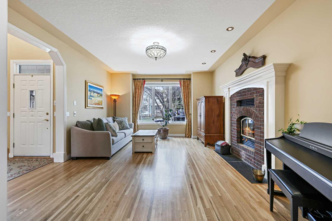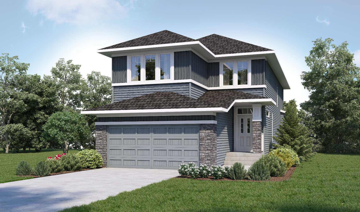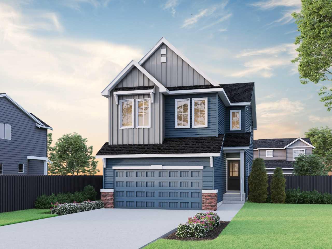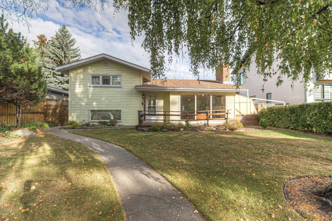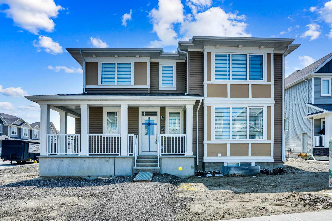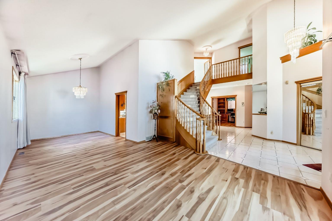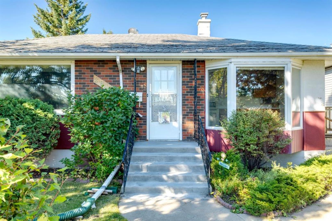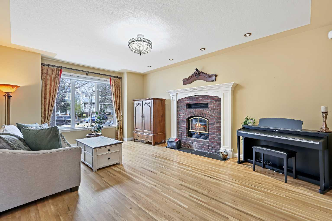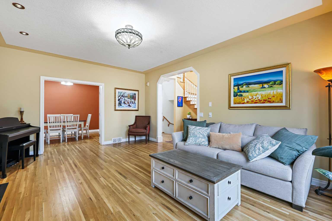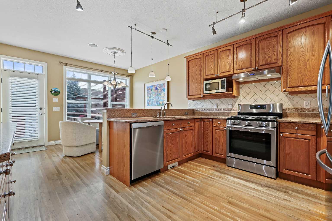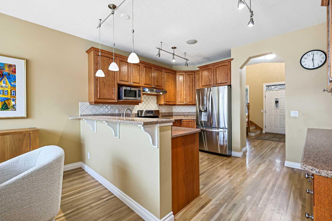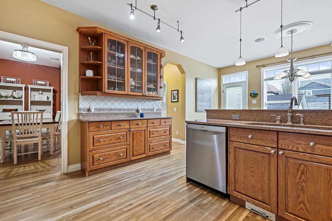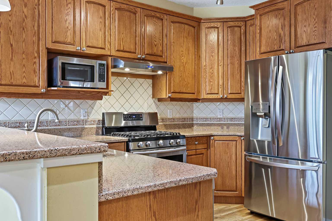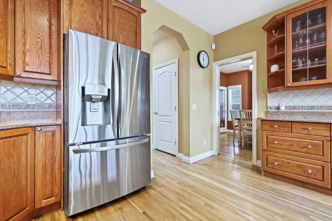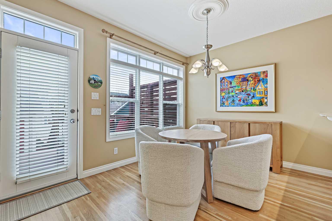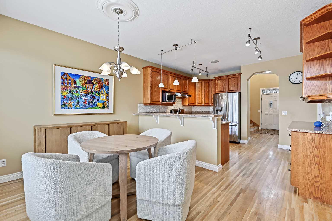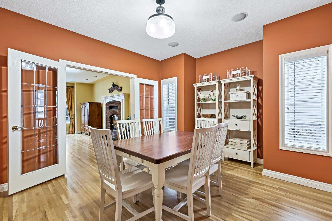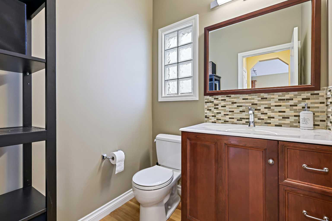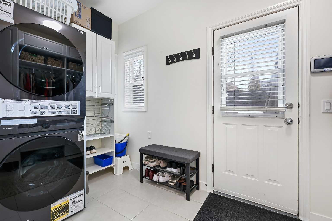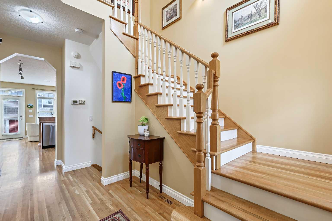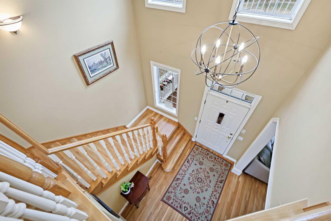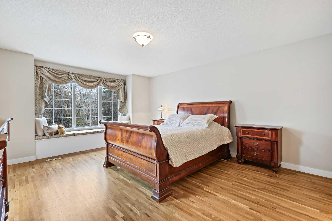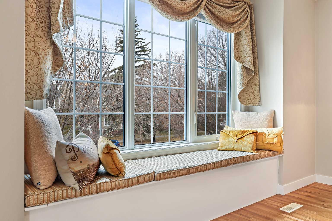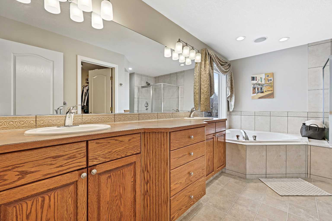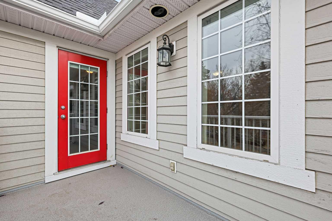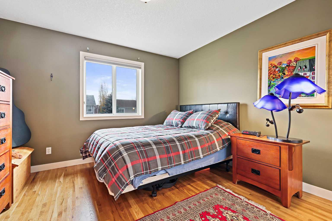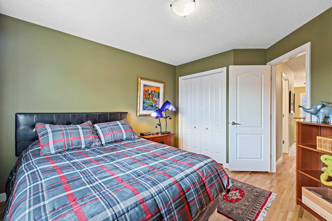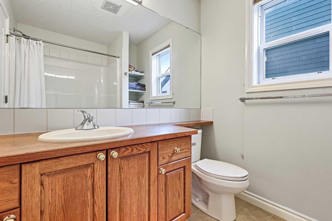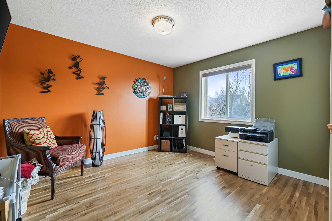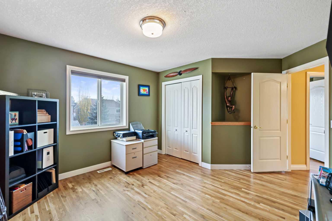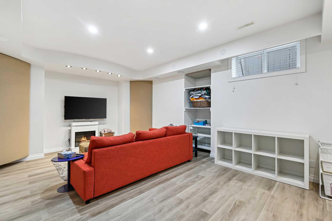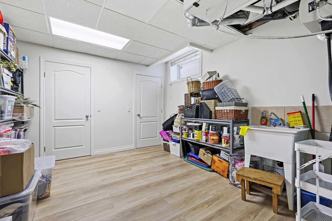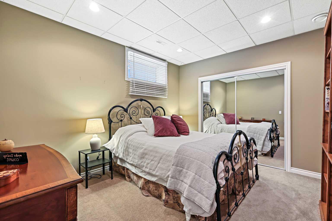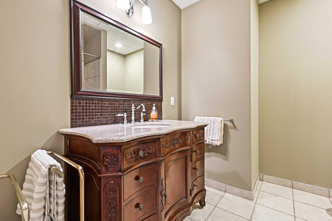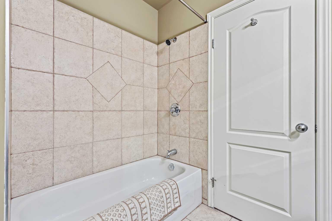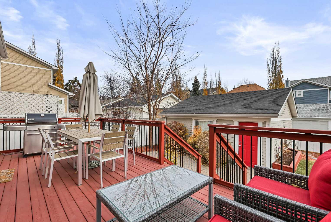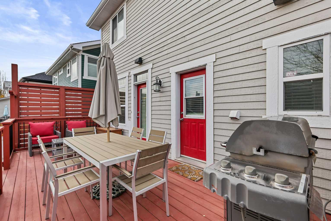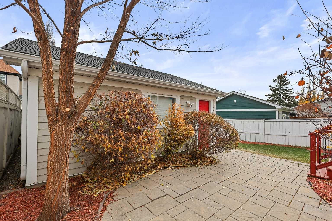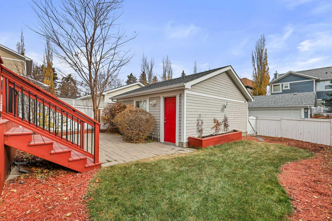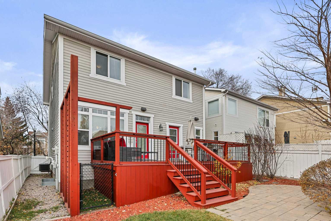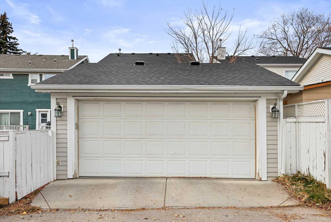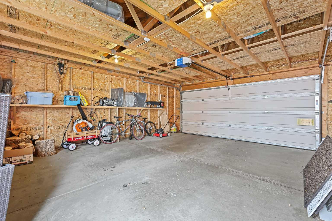4068 Garrison Boulevard SW, Calgary, Alberta
Residential For Sale in Calgary, Alberta
$995,000
-
ResidentialProperty Type
-
4Bedrooms
-
4Bath
-
2Garage
-
2,105Sq Ft
-
2001Year Built
Welcome to this beautifully appointed 4-bedroom family home (3 up + 1 down) in the highly desirable community of Garrison Woods. Offering over 3,000 sq. ft. of thoughtfully designed living space, this home blends timeless character with modern comfort, complete with an inviting front porch that sets the tone for what’s inside. Step through the front door into a spacious foyer featuring a striking grand staircase. The bright living room is anchored by a mantled wood-burning fireplace and offers plenty of space for a piano or additional seating. French doors lead to an elegant formal dining room, ideal for hosting family gatherings or dinner parties. Perfect for the home chef, the kitchen features stainless steel appliances with a gas range, a spacious quartz raised bar, and generous storage and prep space. The sunny breakfast nook offers a lovely view of the backyard, an ideal spot for morning coffee. A practical mudroom with a brand-new washer and dryer adds convenience to daily living. With east and west exposures, this home enjoys an abundance of natural light, highlighted by 9-foot ceilings and beautiful maple hardwood floors on both the main and upper levels. Upstairs, the primary suite offers a peaceful retreat with a private balcony, perfect for morning coffee, a walk-in closet, and a luxurious ensuite featuring dual vanities, a soaker tub, and a standalone shower. Two additional spacious bedrooms and a 4-piece main bath complete the upper level. The professionally developed lower level provides a large family room, fourth bedroom, full bathroom, and generous storage space, including wine storage. Enjoy warm evenings on the spacious deck in the private backyard. Additional highlights include central air conditioning and a detached garage. Located just minutes from Marda Loop shopping, parks, top-rated schools (including Lycée International de Calgary), and downtown, this home offers the perfect blend of convenience, comfort, and style. Don’t miss your opportunity to call this exceptional Garrison Woods home yours, book your private showing today!
| Street Address: | 4068 Garrison Boulevard SW |
| City: | Calgary |
| Province/State: | Alberta |
| Postal Code: | N/A |
| County/Parish: | Calgary |
| Subdivision: | Garrison Woods |
| Country: | Canada |
| Latitude: | 51.01876454 |
| Longitude: | -114.11347699 |
| MLS® Number: | A2268212 |
| Price: | $995,000 |
| Property Area: | 2,105 Sq ft |
| Bedrooms: | 4 |
| Bathrooms Half: | 1 |
| Bathrooms Full: | 3 |
| Living Area: | 2,105 Sq ft |
| Building Area: | 0 Sq ft |
| Year Built: | 2001 |
| Listing Date: | Nov 01, 2025 |
| Garage Spaces: | 2 |
| Property Type: | Residential |
| Property Subtype: | Detached |
| MLS Status: | Active |
Additional Details
| Flooring: | N/A |
| Construction: | Vinyl Siding,Wood Frame |
| Parking: | Double Garage Detached |
| Appliances: | Dishwasher,Gas Range,Microwave,Refrigerator,Washer/Dryer,Window Coverings |
| Stories: | N/A |
| Zoning: | R-CG |
| Fireplace: | N/A |
| Amenities: | Playground,Schools Nearby,Shopping Nearby |
Utilities & Systems
| Heating: | Forced Air |
| Cooling: | Central Air |
| Property Type | Residential |
| Building Type | Detached |
| Square Footage | 2,105 sqft |
| Community Name | Garrison Woods |
| Subdivision Name | Garrison Woods |
| Title | Fee Simple |
| Land Size | 3,907 sqft |
| Built in | 2001 |
| Annual Property Taxes | Contact listing agent |
| Parking Type | Garage |
| Time on MLS Listing | 3 days |
Bedrooms
| Above Grade | 3 |
Bathrooms
| Total | 4 |
| Partial | 1 |
Interior Features
| Appliances Included | Dishwasher, Gas Range, Microwave, Refrigerator, Washer/Dryer, Window Coverings |
| Flooring | Carpet, Hardwood, Tile, Vinyl Plank |
Building Features
| Features | See Remarks |
| Construction Material | Vinyl Siding, Wood Frame |
| Structures | Deck |
Heating & Cooling
| Cooling | Central Air |
| Heating Type | Forced Air |
Exterior Features
| Exterior Finish | Vinyl Siding, Wood Frame |
Neighbourhood Features
| Community Features | Playground, Schools Nearby, Shopping Nearby |
| Amenities Nearby | Playground, Schools Nearby, Shopping Nearby |
Maintenance or Condo Information
Parking
| Parking Type | Garage |
| Total Parking Spaces | 2 |
Interior Size
| Total Finished Area: | 2,105 sq ft |
| Total Finished Area (Metric): | 195.59 sq m |
| Main Level: | 1,084 sq ft |
| Upper Level: | 1,021 sq ft |
| Below Grade: | 1,094 sq ft |
Room Count
| Bedrooms: | 4 |
| Bathrooms: | 4 |
| Full Bathrooms: | 3 |
| Half Bathrooms: | 1 |
| Rooms Above Grade: | 7 |
Lot Information
| Lot Size: | 3,907 sq ft |
| Lot Size (Acres): | 0.09 acres |
| Frontage: | 36 ft |
Legal
| Legal Description: | 0110285;10;10 |
| Title to Land: | Fee Simple |
- See Remarks
- Kennel
- Dishwasher
- Gas Range
- Microwave
- Refrigerator
- Washer/Dryer
- Window Coverings
- Full
- Playground
- Schools Nearby
- Shopping Nearby
- Vinyl Siding
- Wood Frame
- Wood Burning
- Poured Concrete
- Back Lane
- Back Yard
- Double Garage Detached
- Deck
Main Level
| Living Room | 19`6" x 14`0" |
| Kitchen | 12`11" x 12`3" |
| Dining Room | 13`5" x 11`10" |
| Breakfast Nook | 12`0" x 9`2" |
| Foyer | 12`11" x 6`6" |
| Laundry | 11`5" x 5`11" |
| 2pc Bathroom | 5`7" x 5`5" |
| Bedroom - Primary | 17`5" x 13`11" |
| Walk-In Closet | 7`10" x 7`4" |
| 5pc Ensuite bath | 14`2" x 10`2" |
| Bedroom | 11`11" x 10`11" |
| Bedroom | 11`4" x 10`11" |
| 4pc Bathroom | 7`9" x 6`8" |
| Family Room | 19`2" x 12`10" |
| Bedroom | 12`4" x 10`11" |
| Flex Space | 8`9" x 7`6" |
| 4pc Bathroom | 8`7" x 7`10" |
| Wine Cellar | 8`0" x 3`11" |
| Furnace/Utility Room | 20`3" x 12`3" |
| Furnace/Utility Room | 4`3" x 3`10" |
Monthly Payment Breakdown
Loading Walk Score...
What's Nearby?
Powered by Yelp
