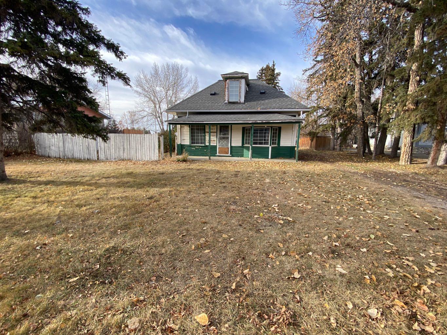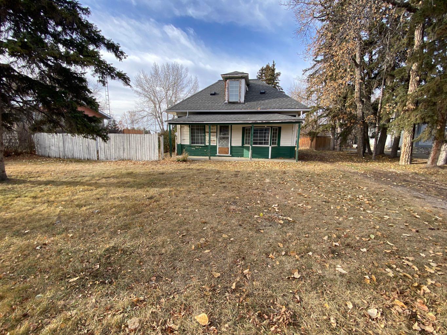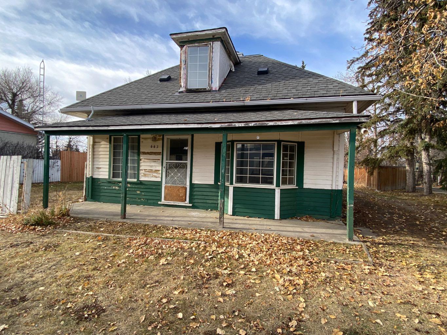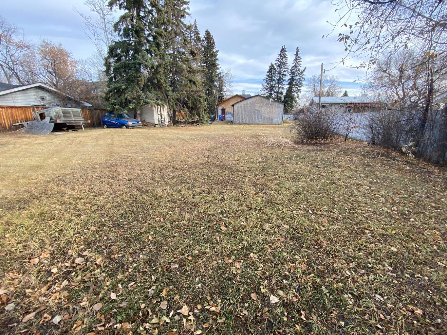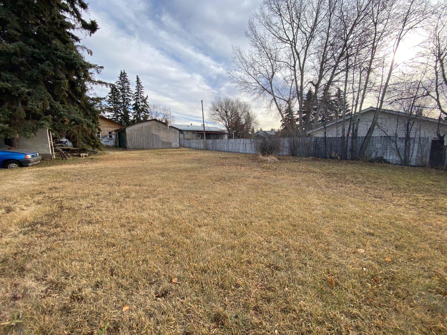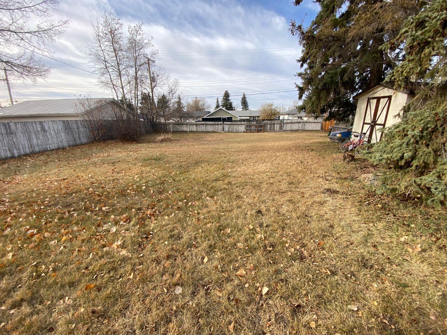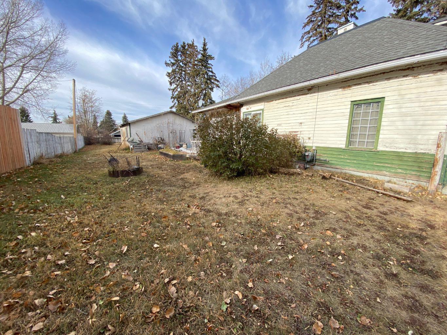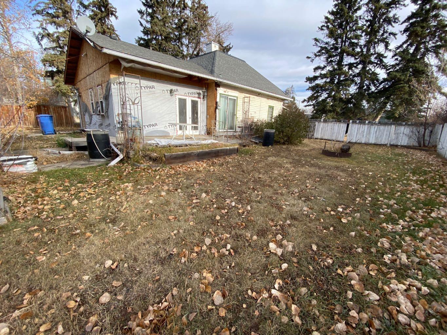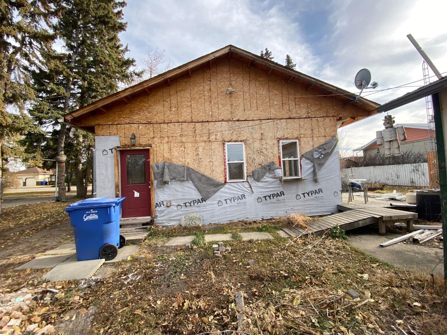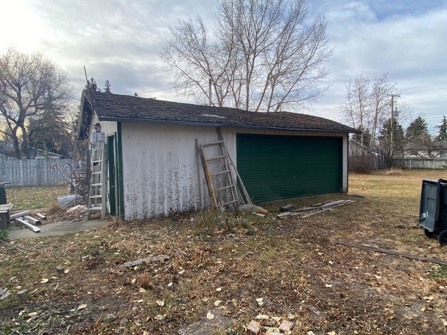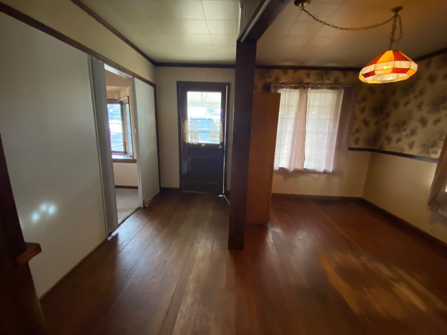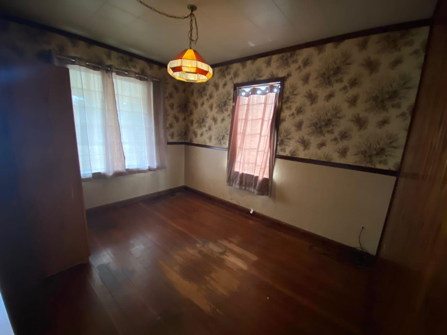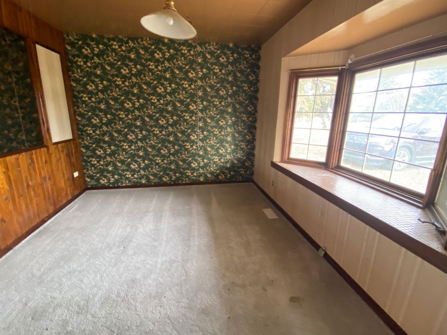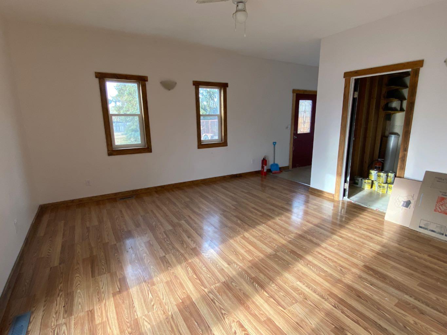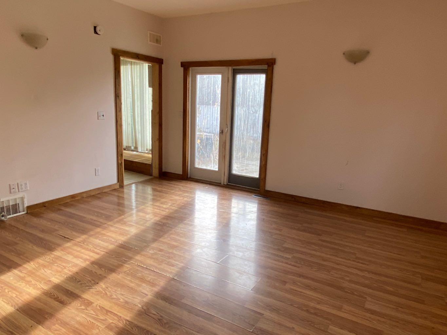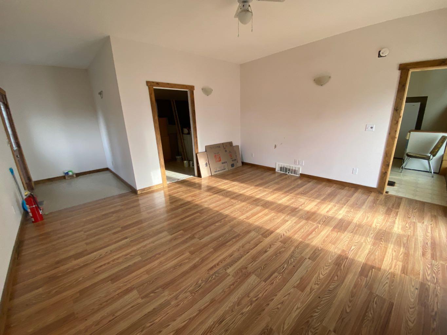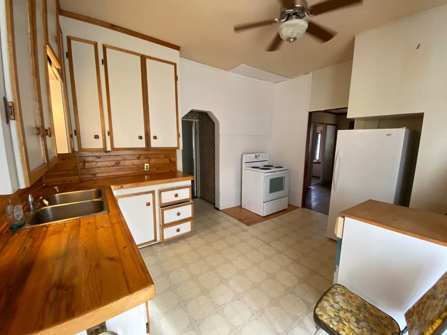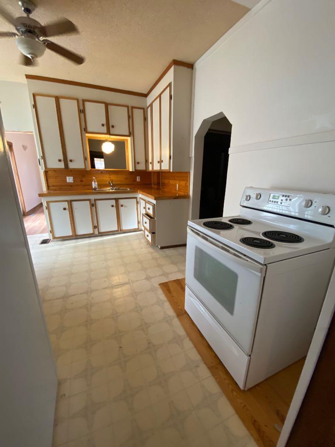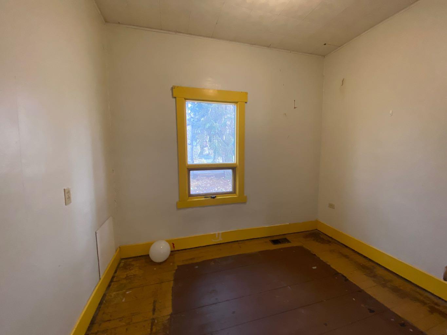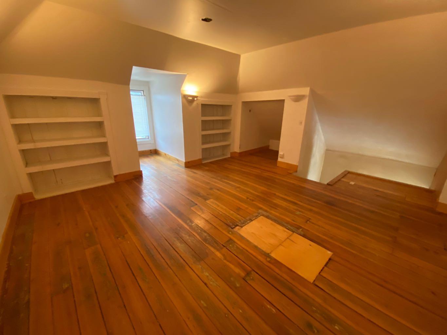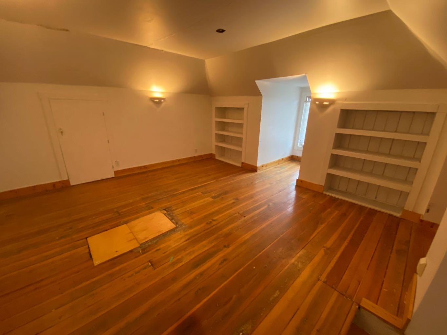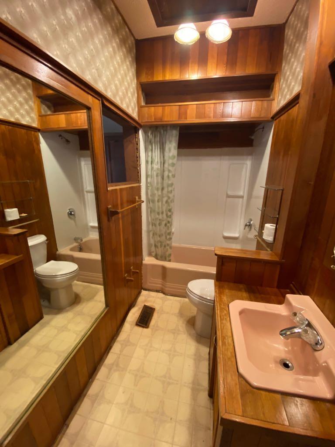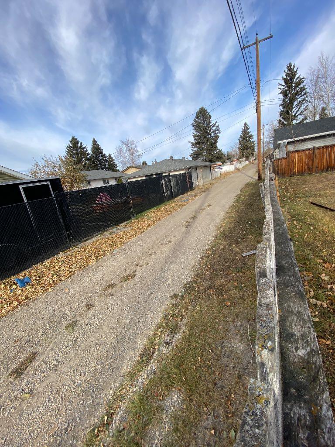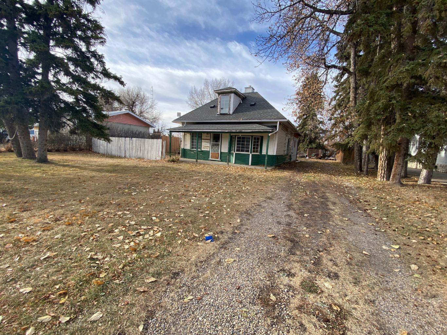663 11 Avenue , Carstairs, Alberta
Residential For Sale in Carstairs, Alberta
$315,000
-
ResidentialProperty Type
-
2Bedrooms
-
1Bath
-
0Garage
-
1,318Sq Ft
-
1906Year Built
663 11Ave Carstairs AB T0M 0N0 1 1/2 Storey Home built in 1910. HOUSE/ GARAGE is SOLD AS IS. PRICED TO SELL. One of the largest yards in Carstairs,75x200 you have to come and have a look at it! Like living on an acreage, and there is room to do so much in this yard. This is a cute home and could use a little bit of help to live in it again. There is a den and a dining room in the front of the home, in the middle there is a kitchen, main floor bedroom, and bathroom and in the back an addition/living room/laundry room. Hardwood floors, laminate floors. Upstairs in the loft features slanted ceilings and it is a good size primary bedroom. Some Renovations have been done on the home over the years. Newer Hot water and furnace 2022. Back Addition/ Living Room done in 2013, shingles 2014. Some Windows have been replaced over the years. Home could be fixed up to live in, This home is looking for a Handy Man to fix up the outside and inside the house. Back alley access, Front drive access street parking, storage shed, a 22x30 double detached garage in the back, but it’s not usable. Call for more info and to view.
| Street Address: | 663 11 Avenue |
| City: | Carstairs |
| Province/State: | Alberta |
| Postal Code: | N/A |
| County/Parish: | Mountain View County |
| Subdivision: | NONE |
| Country: | Canada |
| Latitude: | 51.56013151 |
| Longitude: | -114.09857134 |
| MLS® Number: | A2268222 |
| Price: | $315,000 |
| Property Area: | 1,318 Sq ft |
| Bedrooms: | 2 |
| Bathrooms Half: | 0 |
| Bathrooms Full: | 1 |
| Living Area: | 1,318 Sq ft |
| Building Area: | 0 Sq ft |
| Year Built: | 1906 |
| Listing Date: | Nov 01, 2025 |
| Garage Spaces: | 0 |
| Property Type: | Residential |
| Property Subtype: | Detached |
| MLS Status: | Active |
Additional Details
| Flooring: | N/A |
| Construction: | Wood Frame |
| Parking: | Alley Access,Driveway,Front Drive,Off Street,On Street,RV Access/Parking |
| Appliances: | Portable Dishwasher,Refrigerator,Stove(s) |
| Stories: | N/A |
| Zoning: | R-1 |
| Fireplace: | N/A |
| Amenities: | Park,Playground,Schools Nearby,Shopping Nearby |
Utilities & Systems
| Heating: | Forced Air |
| Cooling: | None |
| Property Type | Residential |
| Building Type | Detached |
| Square Footage | 1,318 sqft |
| Community Name | NONE |
| Subdivision Name | NONE |
| Title | Fee Simple |
| Land Size | 14,993 sqft |
| Built in | 1906 |
| Annual Property Taxes | Contact listing agent |
| Parking Type | Alley Access |
| Time on MLS Listing | 3 days |
Bedrooms
| Above Grade | 2 |
Bathrooms
| Total | 1 |
| Partial | 0 |
Interior Features
| Appliances Included | Portable Dishwasher, Refrigerator, Stove(s) |
| Flooring | Hardwood, Linoleum |
Building Features
| Features | See Remarks |
| Construction Material | Wood Frame |
| Structures | See Remarks |
Heating & Cooling
| Cooling | None |
| Heating Type | Forced Air |
Exterior Features
| Exterior Finish | Wood Frame |
Neighbourhood Features
| Community Features | Park, Playground, Schools Nearby, Shopping Nearby |
| Amenities Nearby | Park, Playground, Schools Nearby, Shopping Nearby |
Maintenance or Condo Information
Parking
| Parking Type | Alley Access |
| Total Parking Spaces | 6 |
Interior Size
| Total Finished Area: | 1,318 sq ft |
| Total Finished Area (Metric): | 122.48 sq m |
| Main Level: | 1,022 sq ft |
Room Count
| Bedrooms: | 2 |
| Bathrooms: | 1 |
| Full Bathrooms: | 1 |
| Rooms Above Grade: | 6 |
Lot Information
| Lot Size: | 14,993 sq ft |
| Lot Size (Acres): | 0.34 acres |
| Frontage: | 75 ft |
- See Remarks
- Storage
- Portable Dishwasher
- Refrigerator
- Stove(s)
- None
- Park
- Playground
- Schools Nearby
- Shopping Nearby
- Wood Frame
- Back Lane
- Back Yard
- Landscaped
- Rectangular Lot
- Alley Access
- Driveway
- Front Drive
- Off Street
- On Street
- RV Access/Parking
Main Level
| Den | 9`10" x 11`8" |
| Dining Room | 11`2" x 13`4" |
| Kitchen | 13`5" x 13`4" |
| Bedroom | 9`10" x 9`0" |
| Living Room | 16`0" x 24`0" |
| Bedroom - Primary | 14`6" x 19`11" |
| 4pc Bathroom | 0`0" x 0`0" |
Monthly Payment Breakdown
Loading Walk Score...
What's Nearby?
Powered by Yelp
REALTOR® Details

Brenda Jackson
View Listings- 4039480088
- actionjacksonsrealestate@gmail.com
- Real Estate Professionals Inc.
